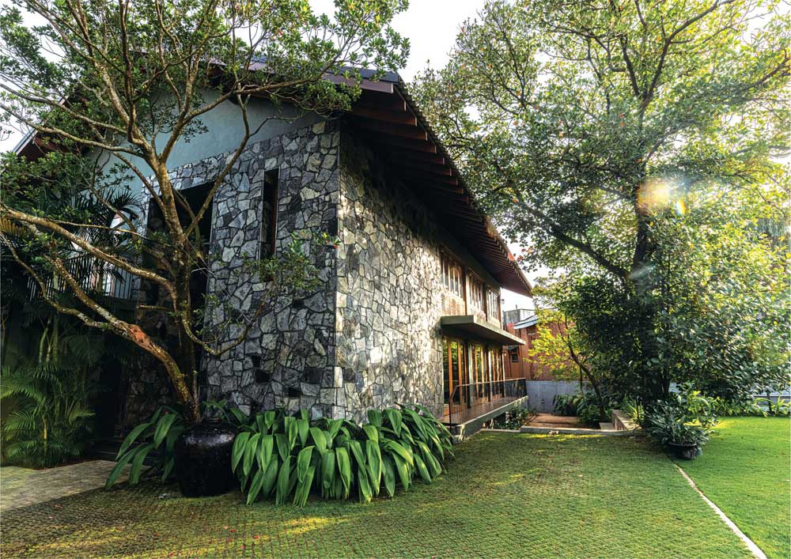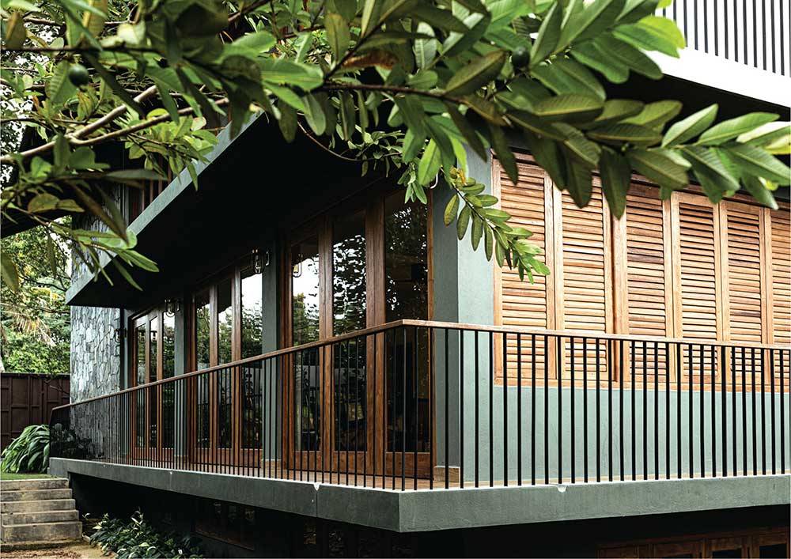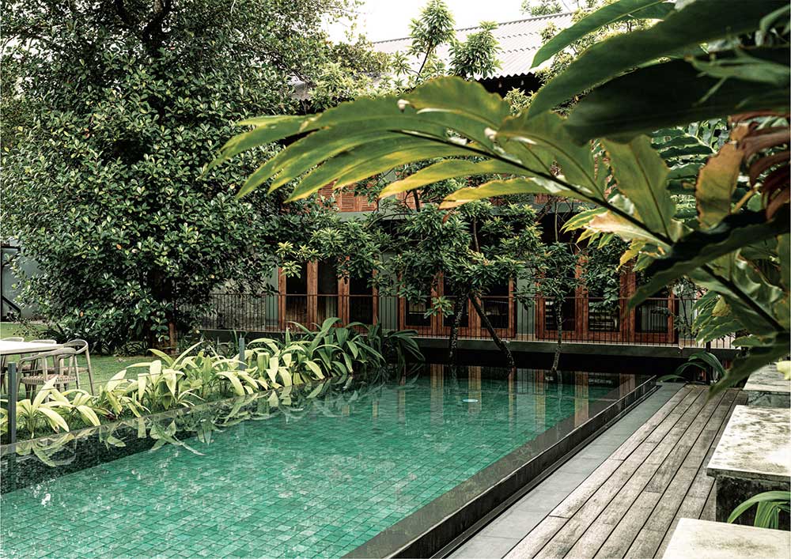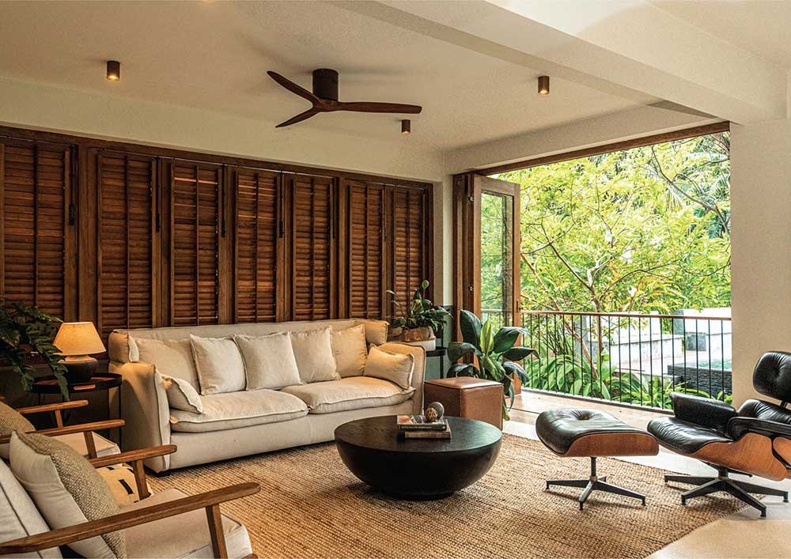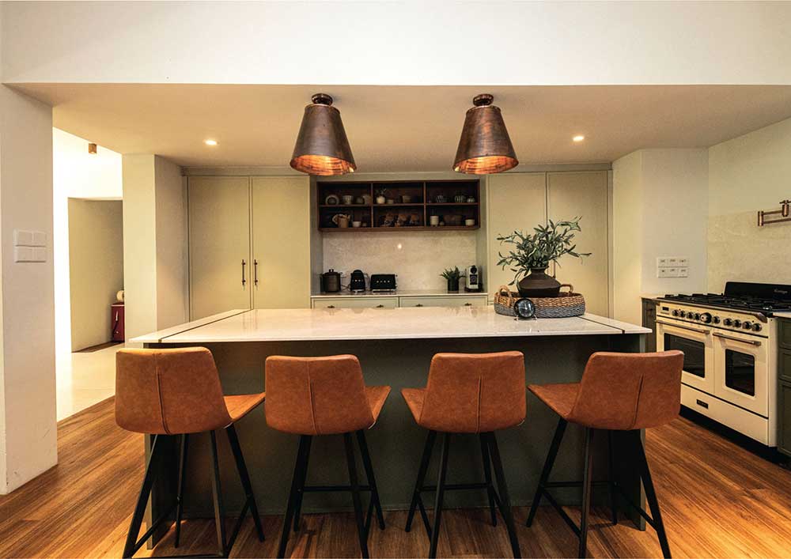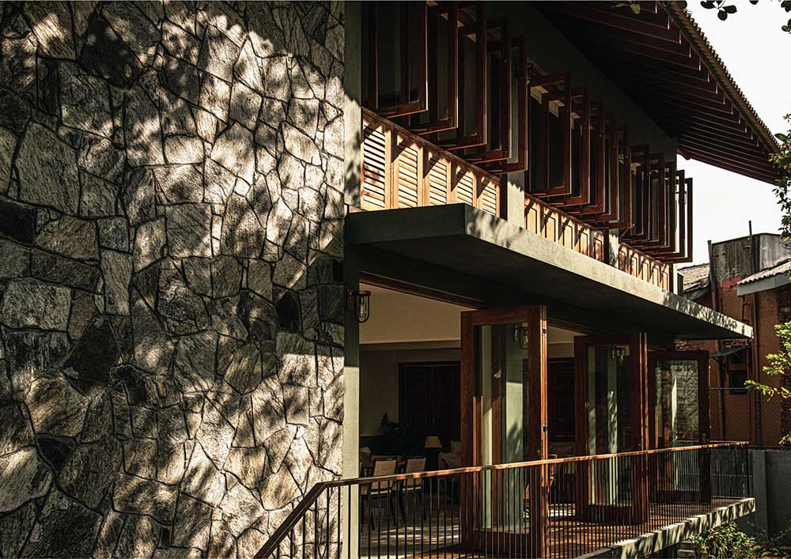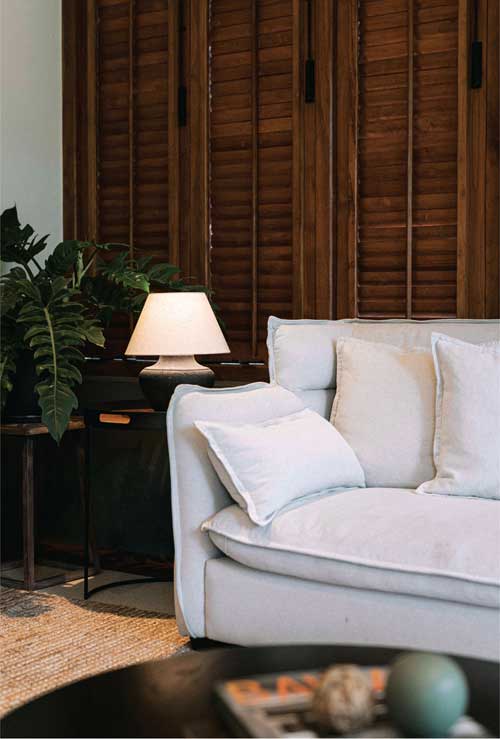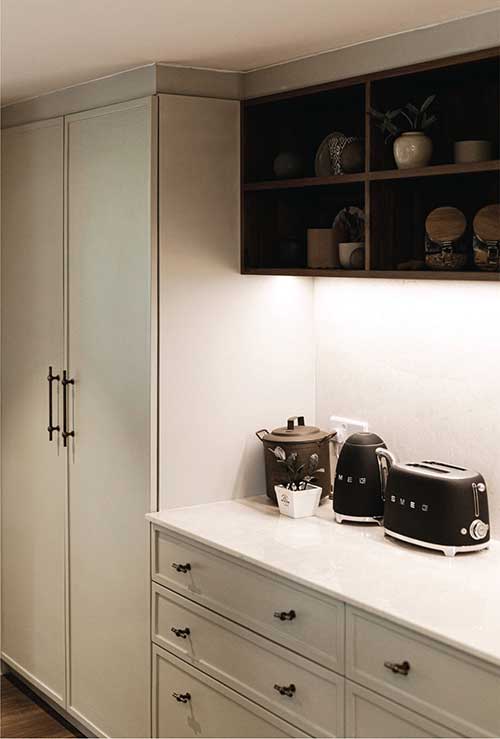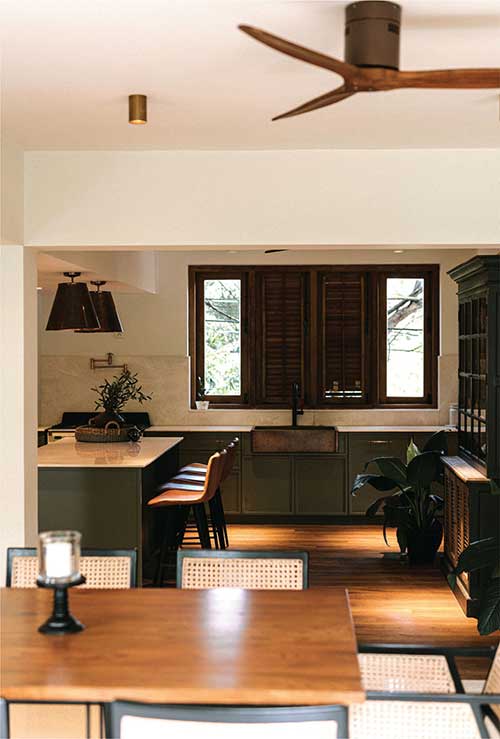HOUSE & DESIGN
THE FACTORY HOUSE
FROM FORSAKEN TO FUNCTIONING
BY Archt. Malisha Kodituwakku
Studio Hexar
This adaptive reuse project converted an abandoned factory that was used to make handmade toys into a home for the architect. The land was initially acquired as an investment, and the original brief was to subdivide and construct four new houses for sale. The existing structure, although derelict, had some unique features; most notably – a semi-basement, which kick-started the campaign to change the brief.
Mindful that demolition would result in a large amount of construction debris ending up in a landfill, a scheme to repurpose the existing structure was put forward after identifying that the area had a high demand for luxury houses from expats. There began the journey of painstakingly restoring and giving character to an otherwise unremarkable structure.
Often, restorations and adaptive reuse projects are of historic or heritage value, with elements to preserve and restore – so to take a nondescript building and introduce character to it was a new challenge.
The property is naturally split-levelled, with the original structure having a semi-basement, a ground floor and one upper floor – each approximately 160 square metres. Each was designated into a zone, with the basement for entertaining, the ground for living and dining, and the upper floor for bedrooms.
The design was approached thoughtfully – staying within the original footprint of the structure, carefully peeling away sections to incorporate windows and doors, while adding in necessary walls to demarcate the bedrooms and spaces required for a house.
The structure of the building was untouched, except for a small section of beam that was altered to create a double height space at the entrance. The existing sunshade had sections removed and a few key walls were faced with a layer of stone to create character.
The original roof was made of harmful asbestos and had to be replaced; the steel sections were repurposed to create a separate garage structure. The new double pitched roof ran perpendicular to the original one, both to improve the elevation and for harnessing solar power. Doors and windows had to be entirely new, while existing staircases were improved and all surfaces were given new finishes.
In contrast to the original space, the home celebrates natural light and ventilation, with every space having large openings and adjustable louvres to facilitate air flow.
Construction of this home began just months prior to COVID-19 – a phase that altered life as we knew it forever. Living in an apartment at the time, we felt the need for a home with a garden. This project, despite all the challenges at the time, had become a labour of love – and it felt fitting that it should later become my own home.
Every Architect dreams of designing their own home and while this isn’t something that started with a blank canvas, it embodies everything I believe in as a designer: to be an advocate for responsible architecture; for leaving the planet a little better than you found it.
PROJECT DETAILS
Project: The Factory House, Pelawatte, Battaramulla
Principal architect: Archt. Malisha Kodituwakku
Architectural firm: Hexar Architecture (Studio Hexar)
Project type: Adaptive reuse – conversion of an abandoned toy factory into an architect’s home.
Clients: Kasun Andrahennadi and Malisha Kodituwakku
Area: 475 square metres
Structural engineer: Engineer K. V. G. G. Jayantha
Contractor: Pasalka Construction
Suppliers:
Sanitary fittings: Access Lifestyle
Custom kitchen: Access Lifestyle
Swimming pool: Aqualine Industries
Hardware: Powerline Solutions
Landscape supplier: Nilla Garden World
Custom lighting: Avikans
Tiles: Da Vinci Ceramics
Flooring: Ranjith Terrazzo and JAT Holdings
Completion: December 2022
PHOTOGRAPHY
Malaka MP


