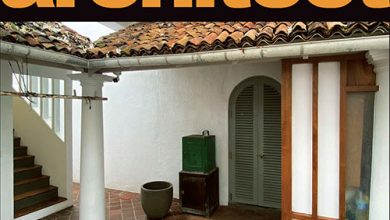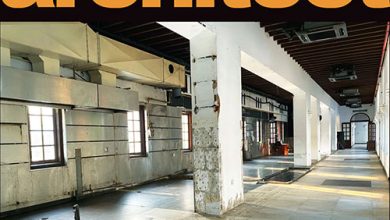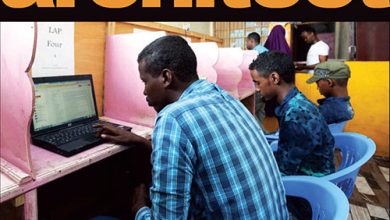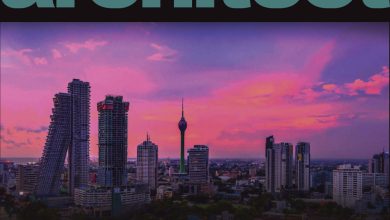MANNAR AND MOTHERHOOD
BUILDING LASTING COMMUNITY BONDS
BY Archt. Naflaa Fahim in conversation with Archt. Wathmi Hettihamu

Q: As a multifaceted and multi-talented individual who continues to be involved in art, architecture, business and other creative multitudes, but also as a dreamer, mother and go-getter, it would be inspiring to find where it all began. What aspects shaped you to where and who you are today? What do you believe – and how have these beliefs made you who you are today along with challenges you’ve overcome?
A: I am humbled by the perspective you have of me but I’m simply a person living one day at a time. I believe that it is important to always be present in everything you do and give it your best – whether it’s a project or making a cup of coffee. This is my belief and a Mother Teresa quote that I live by is ‘not all of us can do great things but we can do small things with great love.’
I never imagined that I would choose architecture as a profession – all I dreamed of was to be an artist and working with children in need. It was my father who had foreseen this path and said “try it.” And here I am 13 years later.
What I am grateful for most is the experience of architecture and the beautiful souls I met along the way; friends who have become family, and mentors and gurus who have changed my mind about both architecture and life.
One of my fondest memories was going to Mirissa for a site visit with Archt. C. Anjalendran, and he stopped on his way back and took a dip in the sea. I was unable to jump in but he told me afterwards: “Wathmi, architecture isn’t everything. You need to learn to enjoy life.”
From that day on, I was always packing extra clothes and now, I do the same with my kids and at any opportunity I get to jump, I jump!

Q: What sort of structure have you put in place for your individual practice? Starting off is always challenging and I am sure there must have been multitudes of hurdles that you’ve cleared. As such, what parts of your education and past work experiences have helped you build a strong base to build on?
A: The inception of my practice was literally an ironing board, a laptop, a pillow and a newborn. I hadn’t planned on starting on my own for a few more years but the timing was unprecedented as it was just after the 2019 terrorist attacks and COVID-19 pandemic when construction had almost come to a halt in Sri Lanka. I didn’t have much time to think but I had to keep going.
A lot of women shy away from the topic of postpartum issues but this is one of the many reasons that I had to keep fighting for myself. Suddenly, many women around me who were suffering silently were able to reach out.
Sadly, even when we do our charter exams, I can speak for many female peers who were sometimes not taken seriously as it was expected of them to get married, have kids and leave the practice thereafter.
I am grateful for the clients and projects I worked on during this period, because they taught me how to manage work while being a new mom. I believe that a seed has to go into a dark place to grow and this was my grounding – being a mom by day and an architect by night. Today, the fruit I see is that I don’t have to choose between a career and motherhood. My family is part and parcel of what I do and who I am.

Q: Your foray into community work through architecture involved the Little Leaders Foundation in Mannar. Could you tell us how this trail began and became a part of your life as a professional – specifically, in reference to working with a nonprofit organisation and diverse community?
A: In November 2019, there was an opportunity to do a pro bono project in Mannar for the NGO Bridging Lanka that was shared among our peers and I said to myself: “Why not?”
This project was the Hendro Animal Rescue Centre (HARC). The project comprised a number of elements such as kennels, a clinic, a feeding station, and two accommodation units that were originally intended for a resident vet and international vet students. The master plan was then presented at the site in Mannar.
However, the COVID-19 years and economic crisis meant that no vet students were able to fulfil their university requirements for practical fieldwork experience. The open space units have now been commandeered for an intensive nurturing programme for young people (aged 19-23) wanting to overcome harmful habits. The great advantage of this accommodation site is its rural setting and distance from the addictive temptations of urban life in Mannar.
At Hendro, the site was adapted for planning activities conducive to developing young people’s skills in the agriculture, aquaculture, animal husbandry, veterinarian services, hospitality and fitness sectors.
In the fitness sector, the gym design has attracted many local youth and students from surrounding villages. They are first interviewed, and specific exercises and diet programmes are then designed based on their goals, tailored to display personal interest in them, which is a strong incentive for them to keep returning.
With some youth who are addicted to drugs, a good relationship has been established, which helps to win their confidence so that they can be influenced to adopt an all-round healthier lifestyle.
The space is also open to women, and areas for yoga and Zumba have been introduced as well.
Little Trees Nurtury was initiated in January 2022 by Bridging Lanka and is a vision of The Husk Organization. At that point, I had been a volunteer architect for Bridging Lanka for three years and when I started working on the preschool design, I got to know about the link to Little Leaders Foundation.
After doing my own research, I soon realised what an amazing drive and a holistic approach the foundation takes towards education. I couldn’t help but be drawn to the cause and joined as a volunteer in October 2022.
From the time I was schooling – at around 15 years of age – I volunteered in a slum area located in Mirihana, working with children and conducting art, English and computer classes, and a holistic education as such. The development and wellbeing of children has always been a passion of mine since a very early age.
In all these projects, being a female architect and new mom meant having to plan and take my kids along. They have been with me since the inception of this quite unexpected journey. And yes, I do have to be more mindful that I am taking my kids to sites while still being able to communicate and function there efficiently.
I must say that my husband and family have been a tremendous support, and I would not have come this far without them.

Q: What features of the physical and social contexts captured your heart and inspired the preschool building in Mannar into being? Any other inspirations and visions envisioned for this project?
A: Mannar is not merely a biodiversity hotspot but within it lies a rich, intriguing history with a charm of its own. From the ancient epics of Ramayana and Adam’s Bridge, to being a significant trade port with a number of colonisers and harnessing alternative energy through its technologically advanced wind farms today, the dancing shores of Mannar have seen it all.
A famous proverb goes ‘train up children in the way they should go and when old, they will not depart from it.’ So to lay a positive foundation for children’s lives in troubled Mannar, early intervention was crucial.
The brain develops an amazing 90% during the first five years of life so by building a preschool, we could make a difference to safeguard Mannar’s next generation against a life shaped by a range of addictive and antisocial behaviours. The preschool aims to nurture children’s minds, bodies and souls, instilling self-confidence, cultivating ethics, feeding their curiosity and above all, encouraging a love of learning.
Once the detailed project brief was studied, I began to filter it down to understand its higher purpose. This came down to the concept of ‘mindfulness’ as opposed to ‘mind-full-ness.’ The macro context of Mannar was then used as the backdrop – the history, culture, infrastructure and so on. Last but not least was the user and function.
Having very young kids of my own, they were an absolute inspiration for the design – seeing how they almost magically used a space and filled it with objects or played in that space while exercising their own senses.
Then that moment where the pencil hits paper is where the dream begins. A simple sketch of the section of the building or rather the experience of the space is how the process started taking shape.
There were many more sketches to follow with the site analysis and pragmatic space layout of play areas and the drawings and 3D visuals were developed to be able to communicate the design effectively.

Q: What were the significant features in the preschool’s design brought to life using spatial factors and interior design?
A: The design aims to tell the story of Mannar through the adaptation of its landscape and architecture to create an experience of playfulness within the design. Upon entering Mannar and passing the causeways, the fort is what first meets a visitor’s eye. By deconstructing elements of the fort, it unravels into a number of interactive spaces of varying forms and scale, which could be adapted into the design.
Childhood play is an essential building block of a successful life. The benefits of play include physical ones – reflexes and motor control; fine and gross motor skills; increasing flexibility and balance; stronger muscles; bone density; improved heart and lung functions; and the prevention of obesity, diabetes and cholesterol issues.
Among the emotional benefits are free expression; dealing with fears and scary experiences; exploring emotions, developing role playing; increased self-confidence; and an improved personality.
Social and relationship benefits include developing appropriate cooperation capabilities and being familiar with a shared system of symbols (verbal and body language); building a complex social network for valuable everyday life lessons, interactions and independence: and developing relationship skills.
As for cognitive benefits, free play is essential for neurological development and determines how neural circuits in the brain are wired. Therefore, play is directly correlated with intelligence, confidence and language abilities.
By using a simple rectangle and working on it like origami, the spaces and levels create a number of dimensions that young children can explore and interact with.
The heart of the space is the 80-year-old palmyra tree, which I believe is part of nature’s way of infusing age-old wisdom. As the community comprises multiple communities, the tree would signify a unique spiritual connection to Mother Nature despite varying ethnicities and religions. The palmyra is also a tree that’s used widely in the north for its timber, fruit, leaves and so on – therefore, it is a connection with a sense of place.
The design allows the space to be flexible and appreciated through the scale of the child. This approach aims to give caregivers and teachers a number of spaces to work with children in both small and large groups.
The classroom spaces are extremely flexible whilst remaining orderly in terms of storage and major workspaces. By utilising spaces under the stairs and creating pockets for special activities such as arts, music, science or reading corners, a child will move from what seems like a typical classroom to a play-based exploratory learning environment that caters to
his or her physical and mental wellbeing.
The spaces are adaptable to serve as a community and adult learning centre, for afterschool activities and better parenting programmes.
The preschool space is designed to maximise function and by moving up a level more, it allows the community to see Mannar from a different perspective. With Mannar being so flat, the sense of space automatically lifts one’s spirits as he/she is elevated both physically and mentally.
The connections between the buildings will form bridges and ramparts with spaces underneath acting as a play space to facilitate extensive physical activity. To think outside the box is a form of play and the simplicity but relativity will also encourage young children to see with their childlike curiosity, and break the usual mental structures when it comes to understanding and using space.

Q: What was the process in implementing a community project such as this? Given the sensitive nature of the community, and its inherent traditions and other factors, it would be interesting to know more…
A: I would say that the building process started in the most unorthodox of ways and times. While the world was in a post-COVID environment and Sri Lanka was in a period following a season of chaos, we began laying foundations on 28 June 2022. With the country’s situation, we started with a seed of faith. Most of the work was communicated through 3D designs, drawings, video calls and photographs.
The site visits during the fuel crisis, and the perseverance among everyone to push and build is truly a testimony.
During the site visits, the questions I constantly ask myself are how can we do more with less; how will a child experience it; and how will a caregiver be inspired to manage the space?
In addition to these thoughts came the cost and factor of the simplicity of construction. With the scarcity of and 300% increase in the cost of materials, and the lack of fuel, most raw materials were brought to the location from the vicinity. The blocks are made at the site, the contractors and construction workers are from the area. And soon, the finishes will be done.
It is phenomenal how much love has gone into this work by everyone both locally and globally. The impact that this space will have on the community and children of Mannar – each smile and moment of happiness that is yet to be – will truly bring me a lot of joy. The project has already attracted many volunteers to help with fundraising, the playground creation and curriculum development.
The collaborations with Bridging Lanka, The Husk Organization, Little Leaders Foundation and more to come – it is truly amazing to see the drive that pushes us towards a unified purpose no matter where we are on this planet.
Through the Little Leaders Foundation, I also had the opportunity to design merchandise for the fundraiser in the Netherlands for Little Trees Nurtury and also create awareness of the historic connection between the two countries.

Q: And finally, what do you envision for the future of your practice – especially in the context of community architecture?
A: There will always be an opportunity to touch people’s hearts and lives through architecture. Whether it is designing a home, community space or working with a corporate client, you have to keep in mind who you are designing for and the impact it will have on people.
As architects, developing empathy and sensitivity is a must in every aspect. Always choose to see the magic in the mundane.
Always choose to see the magic in the mundane

PHOTOGRAPHY
Archt. Wathmi Hettihamu
Jeremy Liyanage – Bridging Lanka
Little Leaders Foundation
Lalin Fernando
Muthu Kumar





