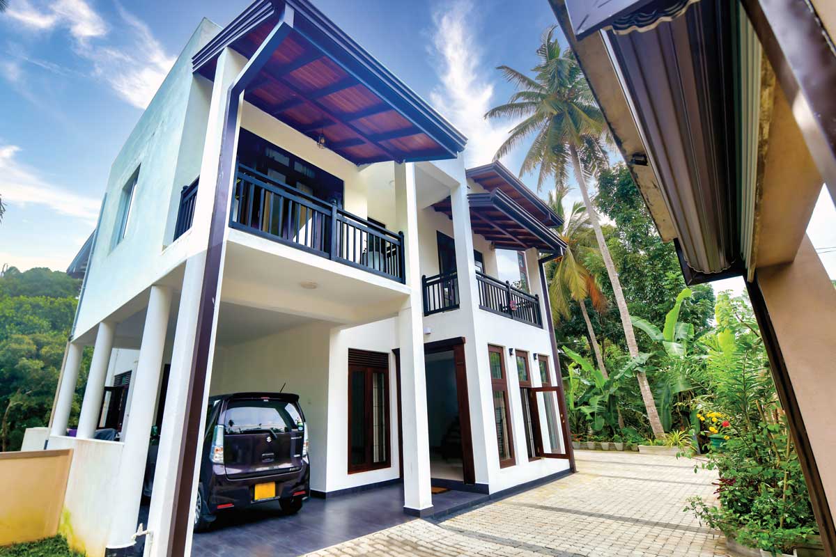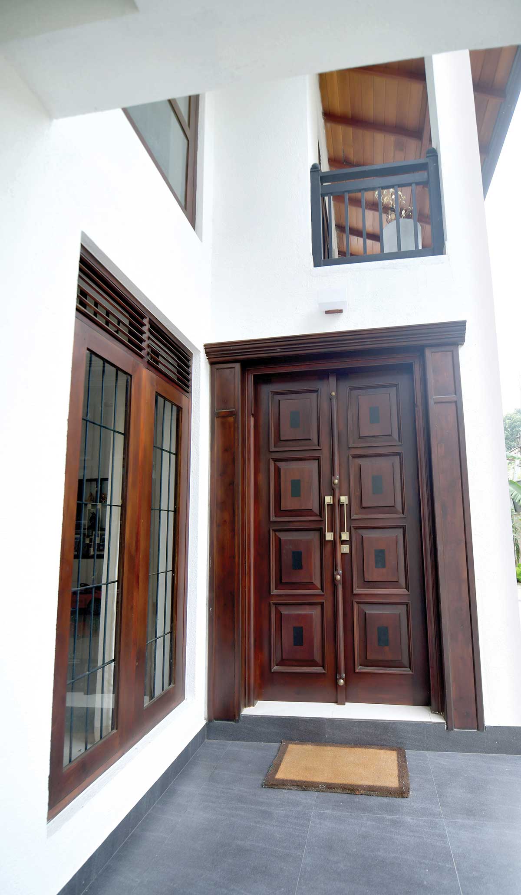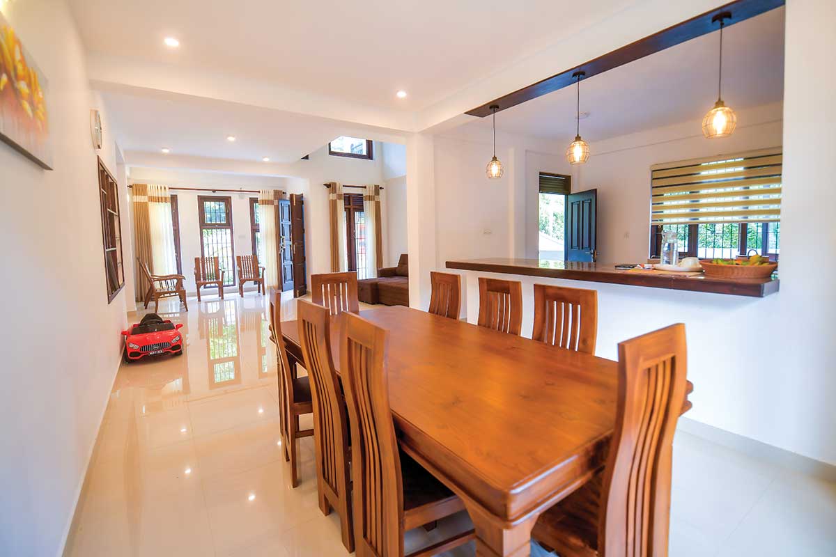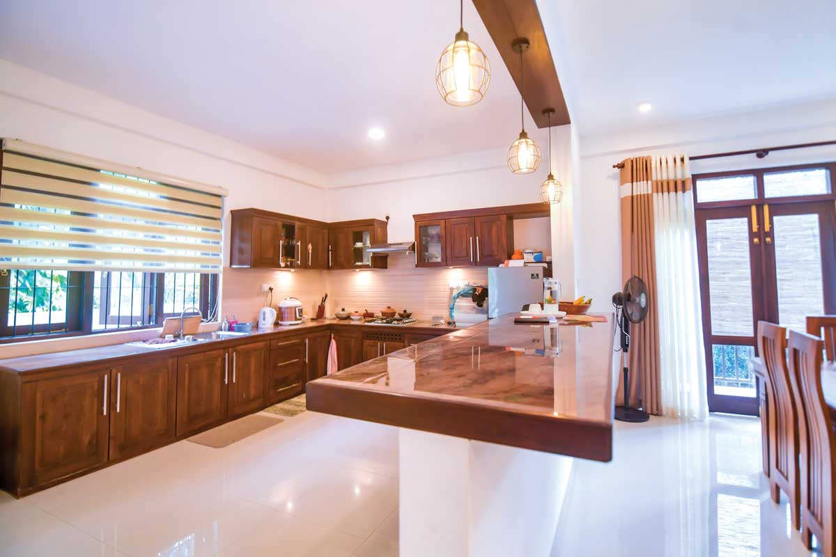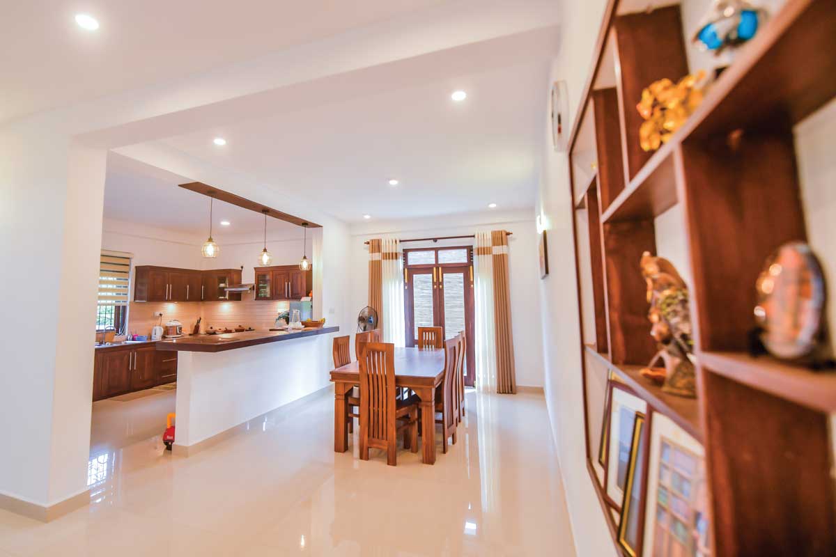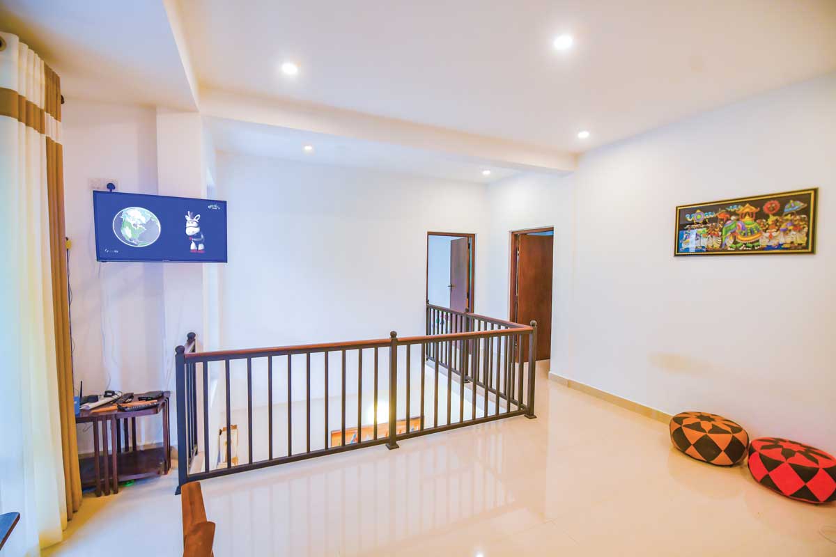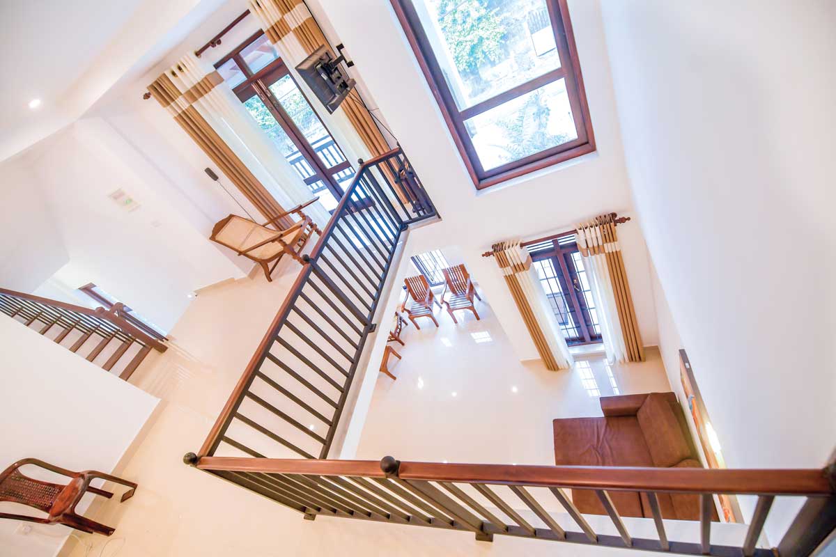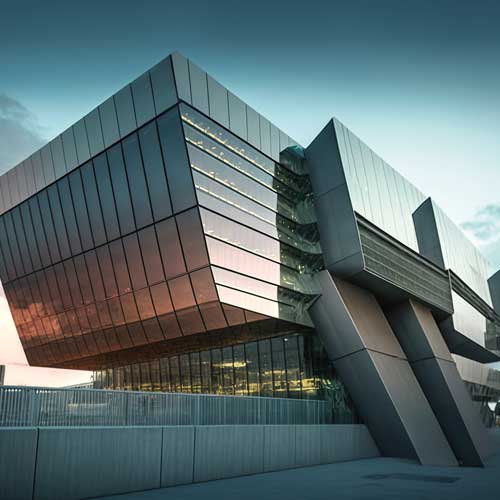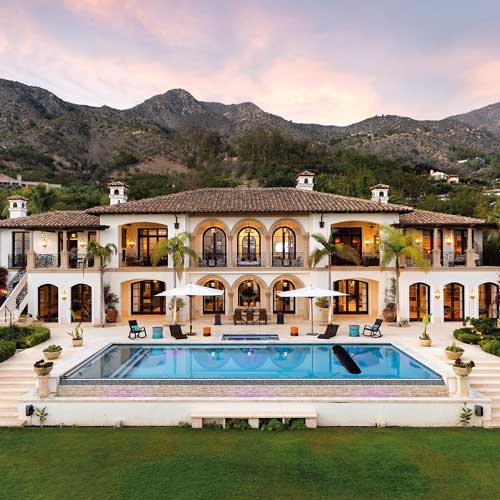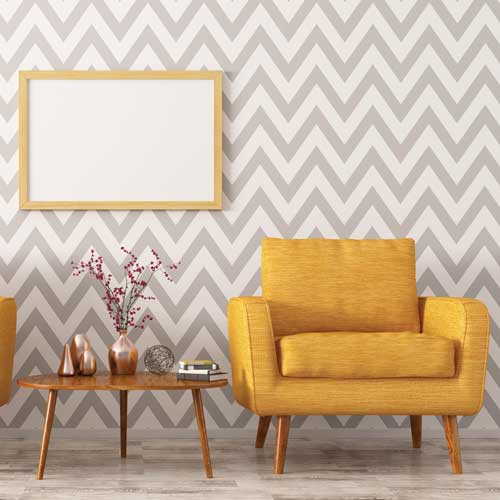TREETOP VISTAS
This spacious two storey house with an open rooftop terrace is located in the hill capital Kandy. The unique feature of the Amunugama Project is that the living room, dining room and pantry on the ground floor have been blended, to create a more open and spacious area. A simple roof design (single pitch) helped keep costs to a minimum. The double height of the space creates more air circulation, which ensures that the house is always cool and airy. And the open space and extra height of the ground floor (which occupies 1,302 sq ft) enables easy communication between the ground and first floors. An elegant flight of stairs, which displays neat woodwork that’s enhanced by warm tones, takes you to an open area complete with a small balcony on the first floor. This space is used as the TV room. The first floor spans 1,044 sq ft and includes four expansive yet minimalistic bedrooms, and a common bathroom that’s designed with modern touches and a greyscale colour scheme. A rooftop terrace with a connecting enclosed space opens out to a beautiful vista of treetops and is ideal for private gatherings.
- PROJECT NAME Amunugama Project
- PROJECT DURATION Eight months
- ARCHITECT Laxman Egodawatta
- CONTRACTOR LaEgo Holdings
- LOCATION Kandy
- AREA 2,346 sq ft
- PHOTOGRAPHERS Studio Lions – Kandy


