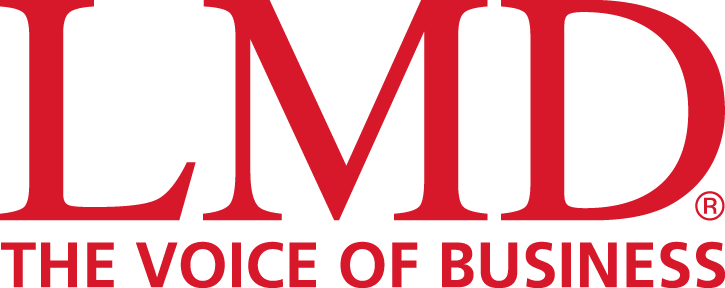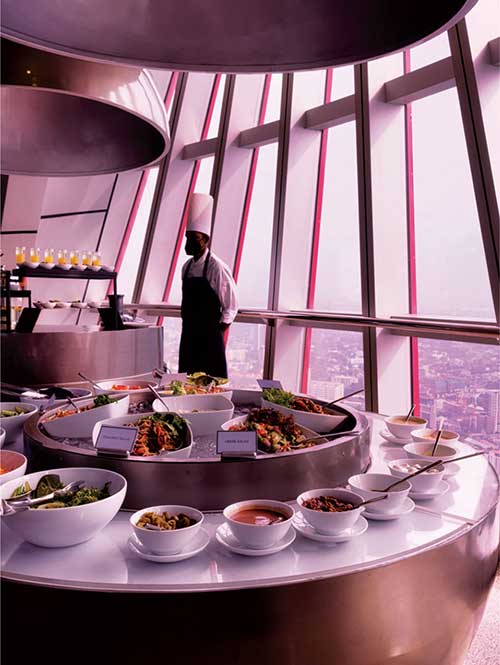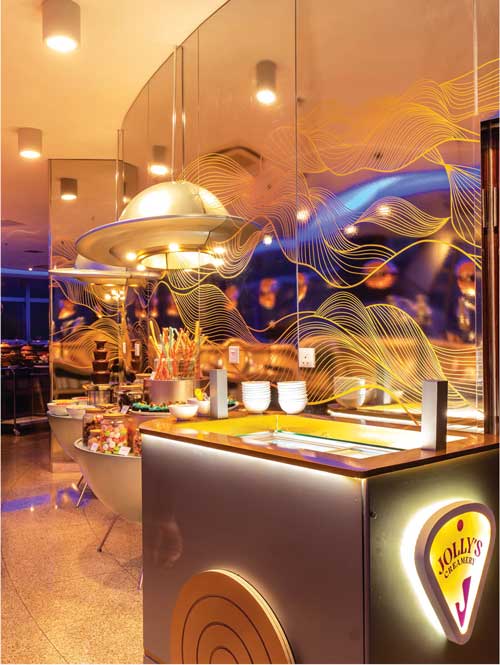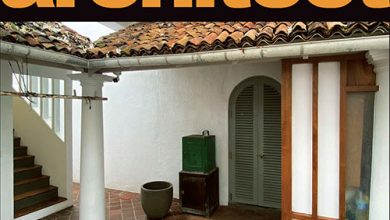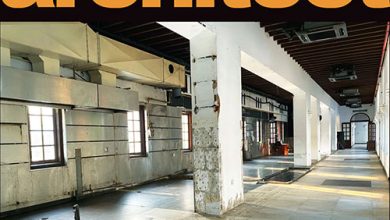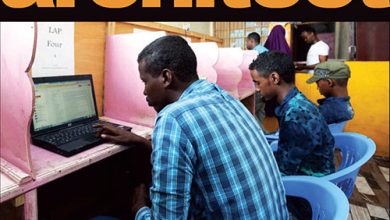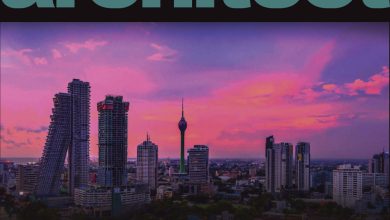COMMERCIAL DESIGN
THE BLUE ORBIT
DESIGNING SKY HIGH
BY Archt. Kamilka Perera

It was April 2023 when the initial meetings took place to conceptualise the opening of the restaurant, during which I sprang into action – with the added accompaniment of being seven months pregnant.
Of all the exposure and challenging professional experiences I’d garnered, nothing had prepared me for this challenge. I carried to full term and after giving birth at exactly 40 weeks, I was already back at the site to kick off the project.
Sri Lanka’s first revolving restaurant located in the Lotus Tower – also the tallest self-supported structure in South Asia – was a daunting project to take on especially with the duelling role of first time mother versus Architect.
With the anticipation and hype settled firmly on being the ‘one and only’ restaurant of this type, this created new challenges and expectations that followed in maintaining this precondition – especially with budgeting parameters and eliciting maximum usage, not forgetting the requirement for specialised action stations for seven types of cuisine.
Spanning a total area of 11,700 square feet and located at a height of 234 metres from the ground floor level, the restaurant includes a revolving portion of 3,400 square feet.
One of my initial processes when taking in a new site is absorbing its presence and in this case, it included witnessing a primordial shift from day to night and observing how natural light at such an elevation played across the space within the hours. Light has an amazing ability to transform a space and this served as a starting point.
The incredible height and elevation meant one could witness the cloudy mist of the sky hugging the exterior of the tower, while taking in the expanse of sea and port with the city spread out in minuscule. The celestial theme stemming from this experience allowed for a breathtaking concept to take form.
The circular floor plan was divided into two significant areas: the revolving seating floor and the action station consisting of eight bays.
The revolving plate width of 12 feet was taken into consideration for the table plan arrangement – with the main aspect being for each seated person to be able to face the view within the 90 minutes of orbit. Therefore, the outer periphery held the action stations, each custom designed to showcase a specific cuisine while becoming part of the overall theme.
The panoramic 360° views and curved outer shell meant that the material and shapes of the action stations were designed in a curvature form with metallic tones to ensure translucency in the space. Other materials such as stainless steel rods and acrylic were used to enable lightweight characteristics. As the seat plate orbits around the stem of the tower, the guests are treated to a passing culinary tale as they progress from one action station to another.

The still centre core houses the main buffet areas, allowing for services to be connected and integrated with the lift core. The innermost walls of the restaurant were clad in a diffused mirror to enable subdued reflections of the view so that the main panorama stayed unparalleled.
As a female presence leading a multi-angled project such as this, it is a combination of hundreds of work hours, compromise, improvisation, innovation and redesign – along with a varied group of characters and players who were significantly male.
As the restaurant took shape, so did my growing pregnancy, which inevitably would be perceived as a mark of weakness – and this only spurred me to push further and ignore internal second guessing.
With more and more commentary concentrating on the baby’s wellbeing and my ‘compromise’ of the same; it was professional practice and experience that allowed me to move ahead without taking offence, while working fathers and professionals were hardly asked the same.
The constant back and forth balancing act between juggling motherhood and professional work is a persistent learning curve that fluctuates between exhaustion and joy. Working in the creative field means that the work done is subjective yet enables people to interact and experience spaces in different manners, similar to creating a capacity to nurture through design.
The Blue Orbit – now open to the public – will provide a guest with a dining experience to remember. As an architect, this project will resonate closely both personally and professionally as one that brought together the roles of mother and maker as one.


PROJECT DETAILS
Project: The Blue Orbit
Principal architect: Archt. Kamilka Perera
Project architects: Yamindri Perera and Reshanthi Rajalingam
Architectural firm: Archt. Kamilka Perera
Project type: Interior fit out for a commercial restaurant
Clients: Citrus Leisure and Lotus Tower Management
Area: 11,700 square feet
Completion: December 2023
PHOTOGRAPHY
Archt. Banuka Vithanage
