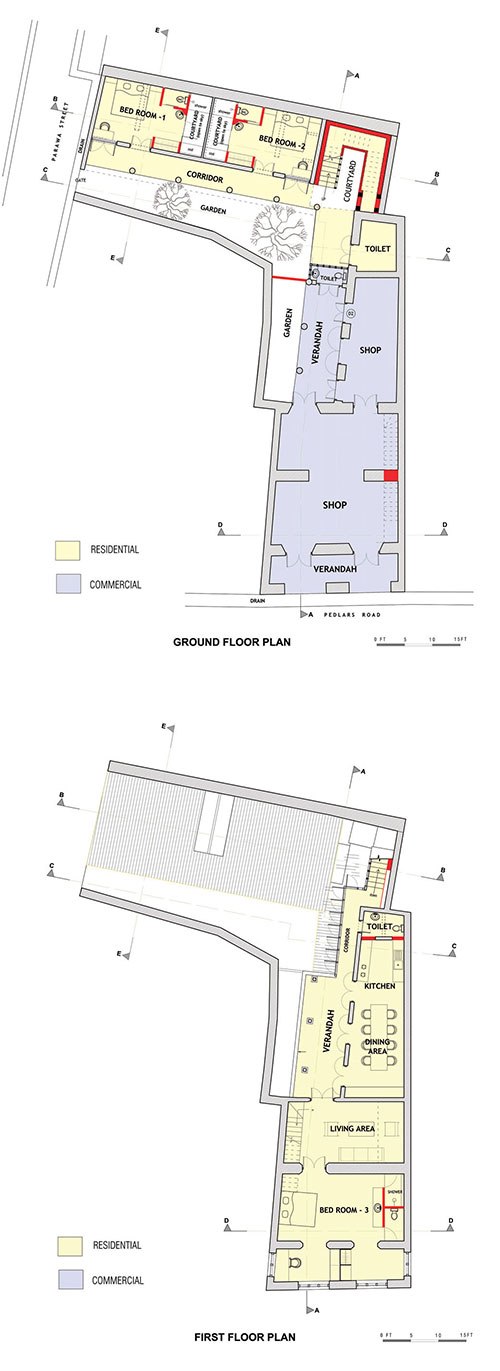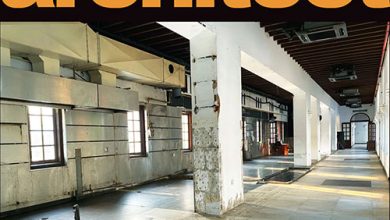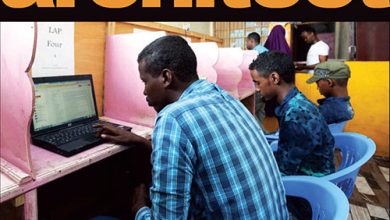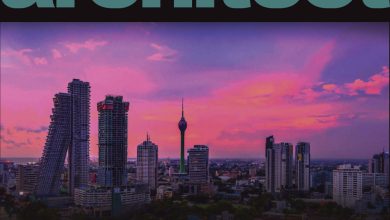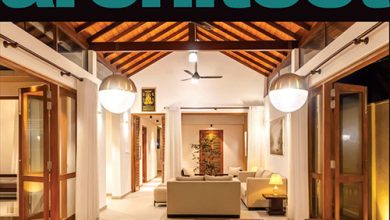VILLA 1740, GALLE FORT
HOUSE & DESIGN
A SENSITIVE REIMAGINING by Archt. Indudunu Kariyawasam
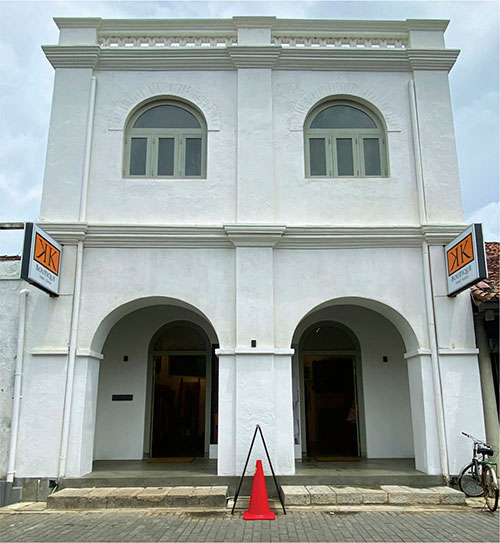
Built in 1740 as a Dutch residence, this historic property within the UNESCO listed Galle Fort carries a layered past. Its walls once framed daily life during the colonial era and even served as the setting for the Sinhala film Pawuru Walalu. However, by the time the project was undertaken in mid-2023, many of the original Dutch details had been lost or altered. What remained was a shell of history that required sensitive reimagining.
The property enjoys a unique position with two access points – one from Pedlar Street and the other from Parawa Street. The design brief was clear yet complex: divide the building into two distinct functions, with the Pedlar Street frontage operating as a commercial space and the remainder transformed into a three bedroom residence. This approach echoes the traditional shop house typology, yet the project sought to reinterpret it at a more refined, exclusive level.
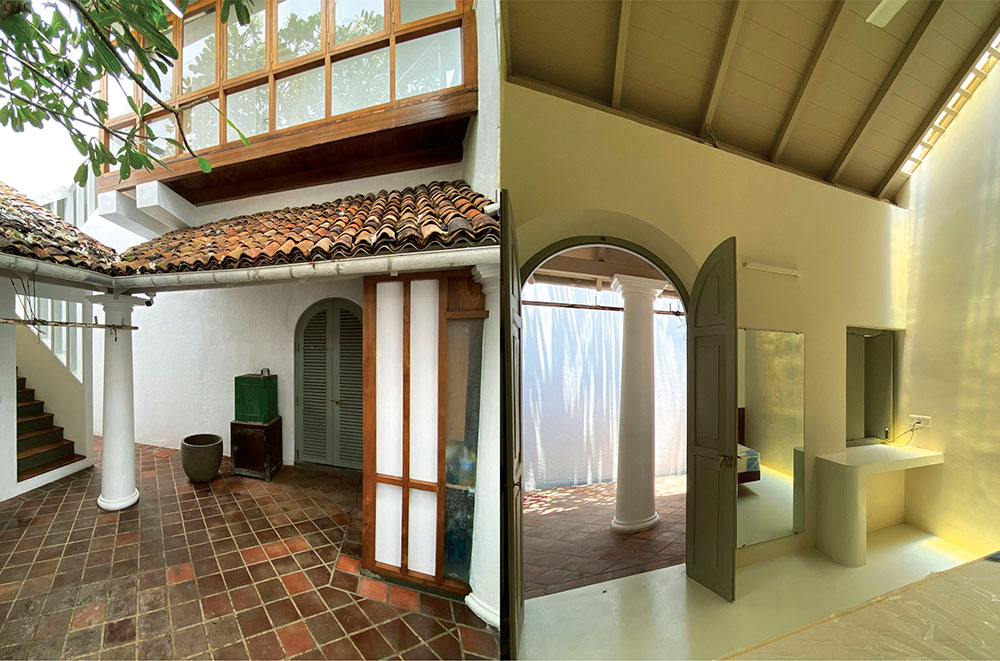
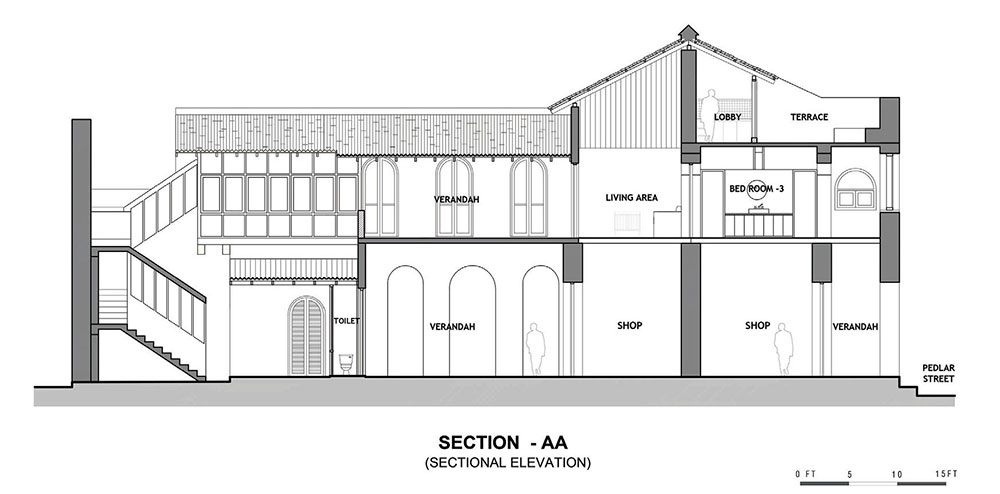
Several new architectural interventions were necessary. A covered external staircase was introduced to provide independent access to the upper floor, connected by a bridge that leads directly into the residence. These insertions were not conceived as replicas of the past but rather as distinctly modern gestures. The staircase, for instance, was sculpted with sloping reinforced concrete (RC) slabs and enclosed in glass, framed by thin RC fins. Such moves intentionally contrast with the historic volume, ensuring that the new remains legible while the old is respected.
The design philosophy was grounded in the idea of dialogue rather than imitation. Instead of replicating Dutch detailing – which risked diluting the authenticity of the heritage fabric – the architect chose to let the modern stand confidently beside the historic. The result is a rare architectural conversation: Dutch colonial heritage meeting contemporary minimalism. This form of juxtaposition is unusual within the Sri Lankan context, especially in Galle Fort, where replication is often the default.
Inside the residence, the language of simplicity prevails. Scandinavian inspired white flooring defines the ground-floor bedrooms, while carefully placed light wells and roof openings draw shafts of sunlight into interior spaces, animating them with ever changing patterns of shadow. Almost no alterations were made to the original structural fabric; instead, the architectural energy focussed on additions and details that could elevate the existing atmosphere. One of the property’s rarest features is its roof terrace, a vantage point seldom found in Galle Fort houses. The attic level lobby leading onto the terrace was designed as a quiet retreat – a place to sit, write and contemplate the sky and the surrounding cityscape.
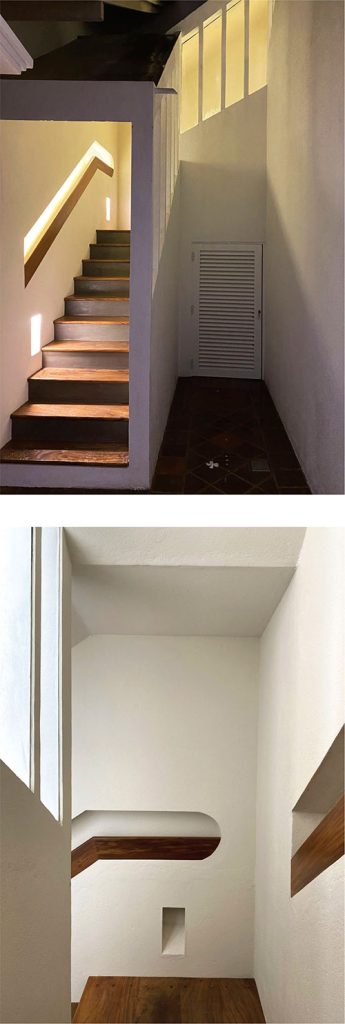
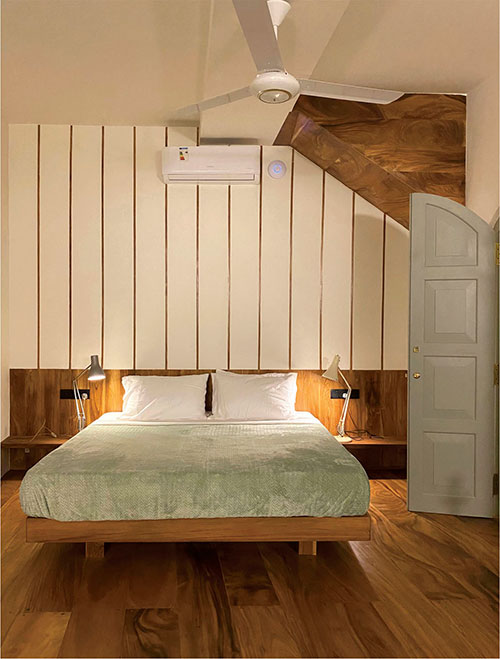
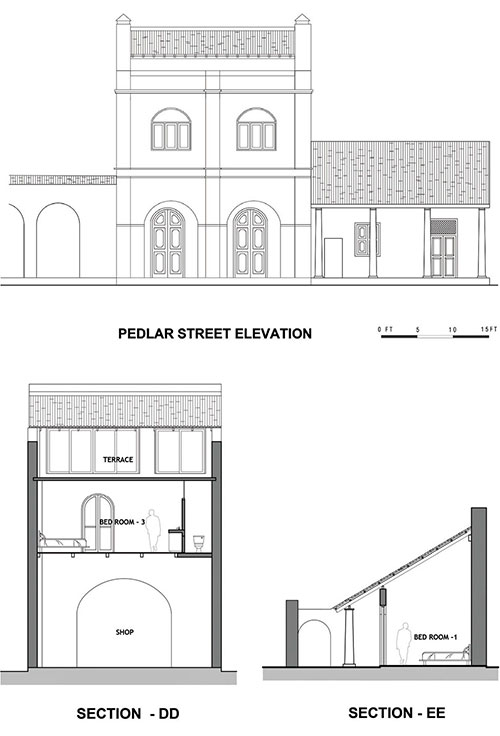
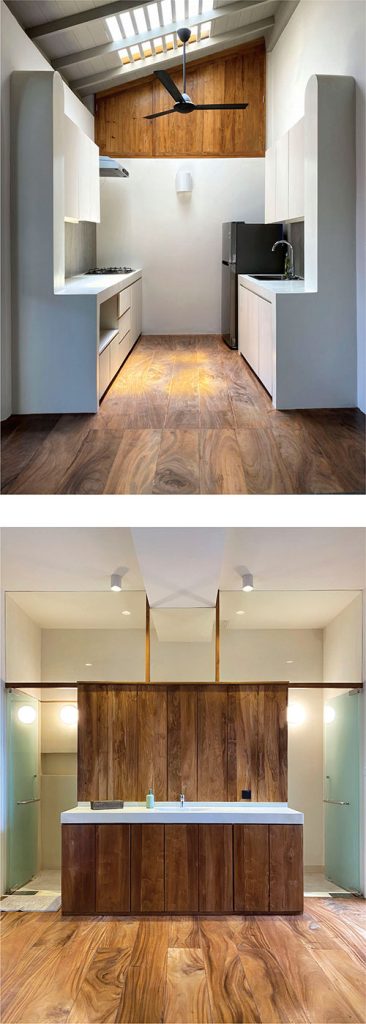
The project was shaped not only by the site’s heritage but also by the sensibilities of its owner – a poet, writer and medical doctor who values clarity, restraint and detail. The architect’s role extended far beyond the building envelope: from wardrobes and beds to tables, towel rails and even toilet paper holders, every element was carefully designed to ensure coherence. Each corner, junction and piece of furniture was treated as an opportunity to refine and enrich the quality of space.
Ultimately, the project represents more than a renovation. It is a careful marriage of old and new – a rare balance of preservation and modernity. Within the historic walls of Galle Fort, the house now stands as both a vessel of memory and a stage for contemporary living.
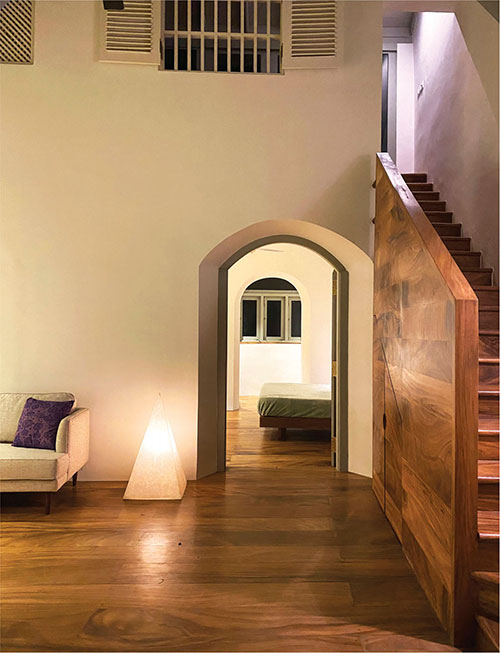
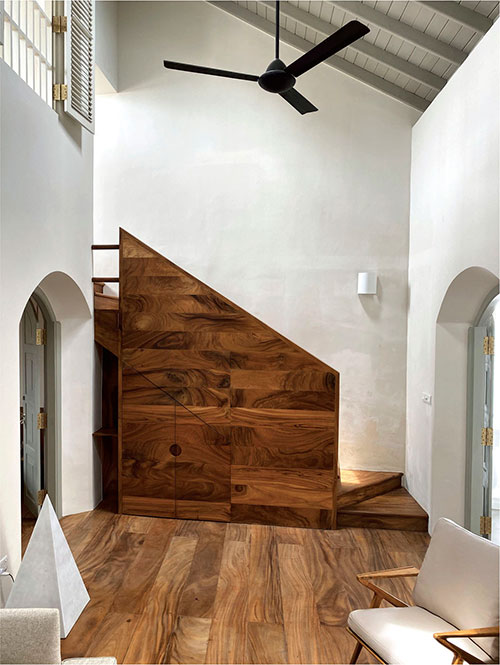
PROJECT DETAILS
Principal Architect: Archt. Indudunu Kariyawasam
Project Architect: Archt. Indudunu Kariyawasam
Architectural firm: Archt. Indudunu Kariyawasam
Project Type: Renovation, new construction (addition)
Client: Dr. Janaka Malwatta and Lana Currie
Area: 3,930 sq ft
Structural engineer: Harsha Wijesinghe
Contractor: SIREKA Engineering
PHOTOGRAPHY
Archt. Indudunu Kariyawasam

