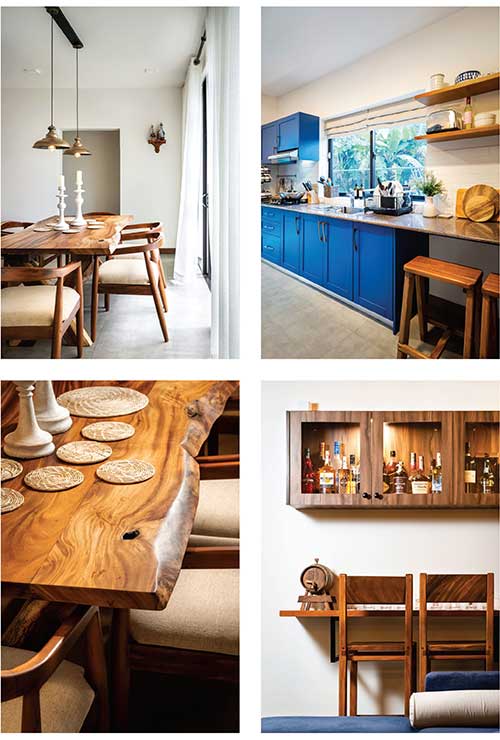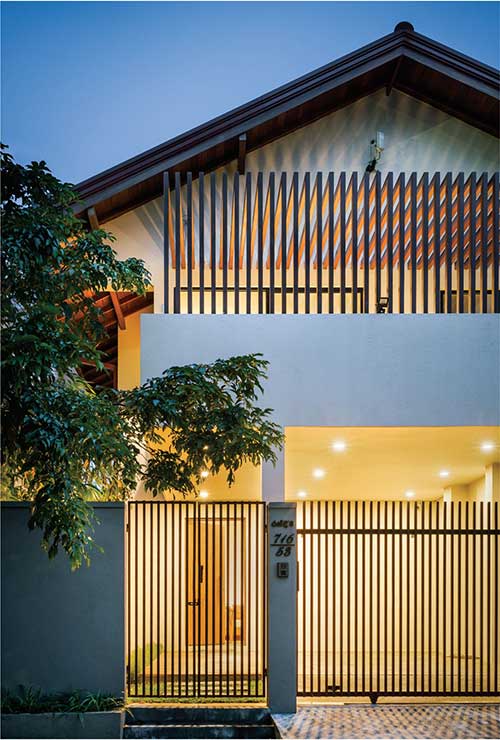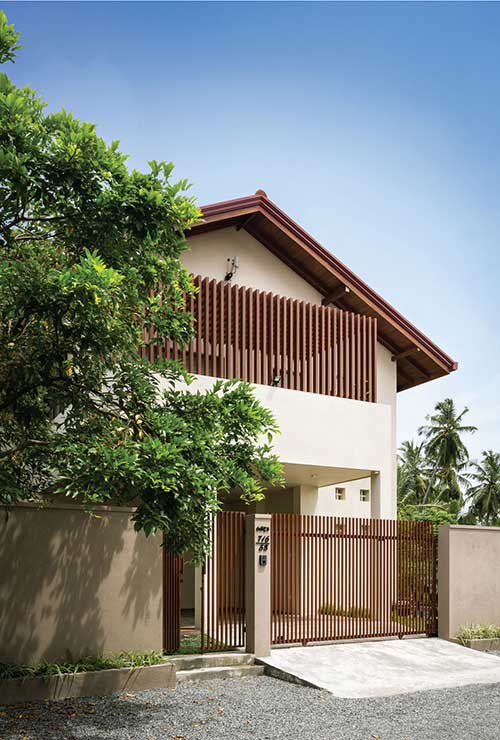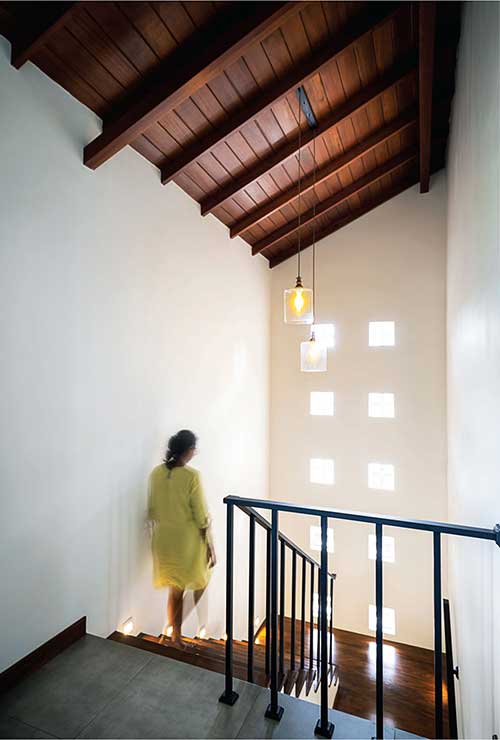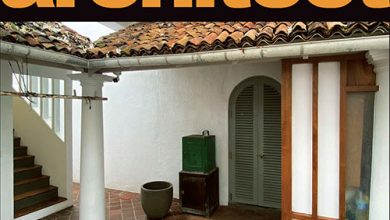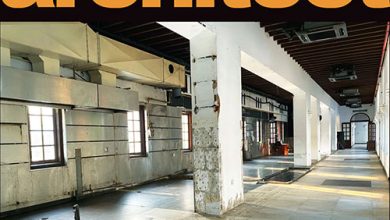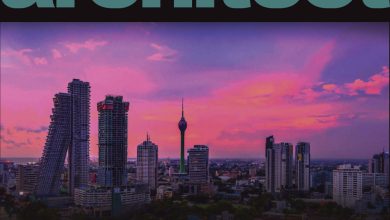THE COZY ENFOLD
HOUSE & DESIGN
A CURATED SPACE FOR TWO
BY Archt. Thimiru Abeysuriya
Thimiru Abeysuriya – Chartered Architect


Thoughtfully crafted for two, this humble abode is located in the suburban town of Ja-Ela, Sri Lanka. Designed on a 10 perch block of land within an existing housing scheme, this site is flanked by neighbouring scheme houses.
The architect was commissioned with the requirement of an intimate contemporary space to call ‘home’; a space to relax and rewind, away from the hustle and bustle of the city. The design response was an introverted design, affording privacy for the resident couple in a context closely surrounded by neighbouring homes.
The spatial progress
The house is approached through a small gate facing the access road. A walking path leads to the main door, which is adjacent to the car park.
The user then enters an open-plan living-dining space, flanked between two gable walls, and designed to achieve a well lit and cross-ventilated space with two large openings on the sides that open out to two side gardens. The gardens are purposefully placed to create a haven of greenery that functions as an intermediary space, separating the built spaces from the busy access road.
A centrepiece live edge wooden dining table functions as a celebratory piece throughout the year, utilised by the couple, and their family and friends. The kitchen, concealed from the open-plan living-dining space, is accentuated by its navy blue colour washed mahogany built-in cupboards and a brown granite worktop, as well as a Dutch inspired colour palette that stands out yet complements the interior architecture.

A guest bedroom with an attached bathroom is positioned facing the rear garden adjoining the kitchen. Alongside this, a feature timber planked staircase takes one to the upper floor from the dining area. On ascension, a TV lobby with a minibar area serves as the entertainment space.

The first floor houses a master bedroom with a walk-in closet and attached bathroom, and an additional guest bedroom, both with views of the rear garden.
The TV lobby leads to a study fronting the roadside from which one can step out to a cosy little ‘open-to-sky’ terrace – a place of comfort with its pergolas, which afford a sense of privacy from the roadside and filter sunlight, creating a play of daylight and shadow patterns in the space that varies with the day’s sun path.
This dwelling is a simple manipulation of solids and voids, and its architecture is sculpted with the use of simple geometric shapes, its gable roof and minimal facade fenestrations for that additional touch of privacy.
The landscape concept was to create private courtyards that could be enjoyed by the residents with little floral shrubs that don’t take away from the majesty of the road front tree around which the architectural form has been formulated.
Particular attention was given to material selection and textures – from the cement coloured floor tiles to the Spanish roofing tiles, almond white interior walls and soffits, black powder coated aluminium glazed windows and timber doors. All textures, along with furniture selection and light fittings, were individually considered in order to bring the contemporary architectural style to life.
With the immense support and attention of the homeowners, each element was carefully crafted and helped create their ideal personalised home – one that resonates with their personalities.

PROJECT DETAILS
Project name: The Cozy Enfold
Architectural firm: Thimiru Abeysuriya – Chartered Architect
Principal/project architect: Archt. Thimiru Abeysuriya
Gross built area: 2,500 square feet
Project location: Ja-Ela
Project type: New construction – residence
Clients: Randika and Lakmal
Structural engineer: Engineer Sumedha Chandrasiri
Contractor: Shehan Fabian
Suppliers: Aluview Fabricators, INDeco (pantry),
Rocell, Dulux, Duravit, Hansgrohe,
Light Box, The Light Store
WRITTEN BY
Archt. Nadia Firdous
PHOTOGRAPHY
Diniru Abeysuriya – Architecture & Interior Photography Sri Lanka


