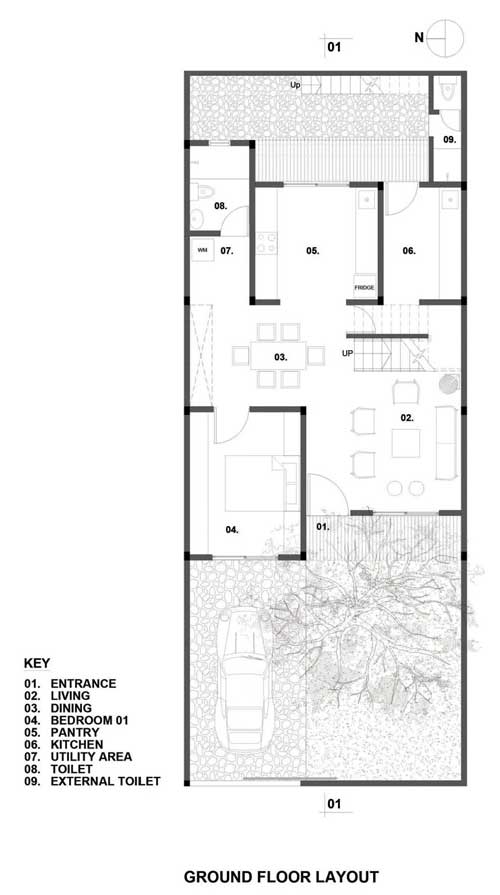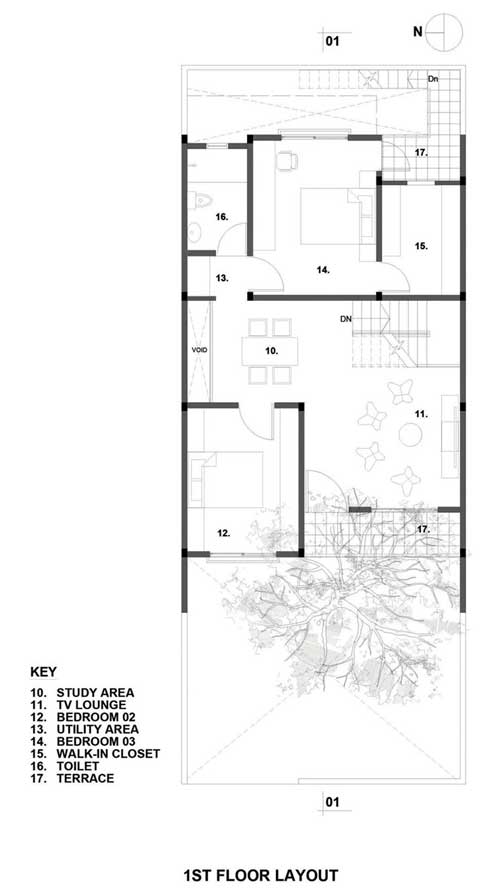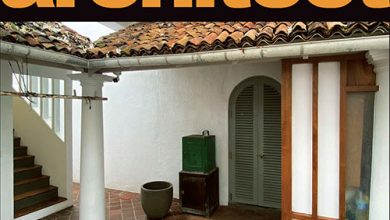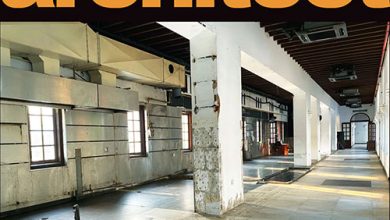A HOUSE WITH A VOICE
MINDFULLY DESIGNED SPACES
BY Architect Ranga Dayasena, Axis Chartered Architects
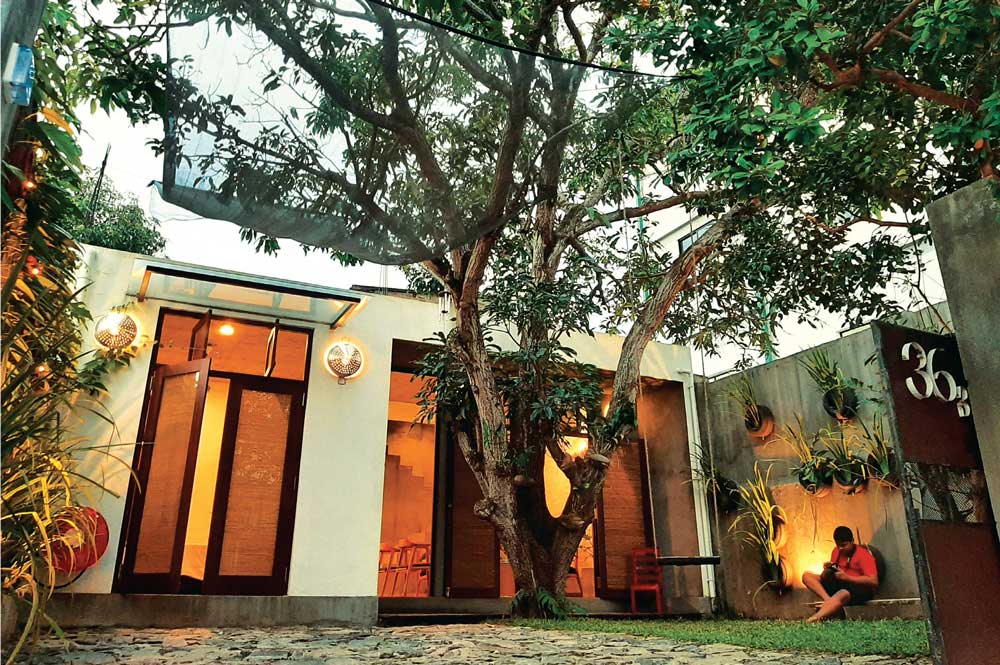 Can architecture heal the mindset of inhabitants and mend the strained bonds caused by the busy lifestyles of the modern day? Mindfully designed interactive spaces can be the ever-present therapist that speaks to us and trains our minds, instilling the idea of being a part of one unit in our minds.
Can architecture heal the mindset of inhabitants and mend the strained bonds caused by the busy lifestyles of the modern day? Mindfully designed interactive spaces can be the ever-present therapist that speaks to us and trains our minds, instilling the idea of being a part of one unit in our minds.
Sitting at the end of a road in the Ratmalana suburb on a linear six perch land that’s a subdivision of a 20 perch plot is a house with a story to tell. The residence for a nuclear family with a single child was designed with an economical and incremental approach. Retaining the privacy of the inhabitants from the blooming industrial establishments in the predominantly residential neighbourhood was also a main design consideration.
The first phase of the phased development was completed as a single storey, self-sufficient unit where the family now resides. Meanwhile, the second phase of the building included the first floor of the house.
Due to the difficulties in finding funds to build a house equipped with all the necessities, an incremental approach is adopted in many residential developments. This approach enables the further development of the house when and if funds are available while the residents continue to live in it.
While this is a widely used practice, it’s rarely practised systematically, causing residents to live a dilapidated lifestyle in a half-baked shell.
 This project consciously attempted to introduce order to this disorderly practice. Each phase of this phased development was properly planned based on the hierarchy of spaces, according to their functional needs.
This project consciously attempted to introduce order to this disorderly practice. Each phase of this phased development was properly planned based on the hierarchy of spaces, according to their functional needs.
Spaces catering to all essential and basic needs of residents were included in phase one of the development. And spaces that catered to other recreational and secondary functions were included in phase two of the development.
While the secondary needs of the residents were not catered to in stage one of the development, the house still functioned and appeared as a complete unit with no lack of comforts or disturbances to their day-to-day lifestyle. This ensures a better psychological state for residents, which has a surprisingly positive effect on the speed at which they approach the completion of the other phases of the development.
While the majority of the recreational functions were included in phase two, phase one of the design used creative ways to incorporate recreation into the tightly spaced fabric.
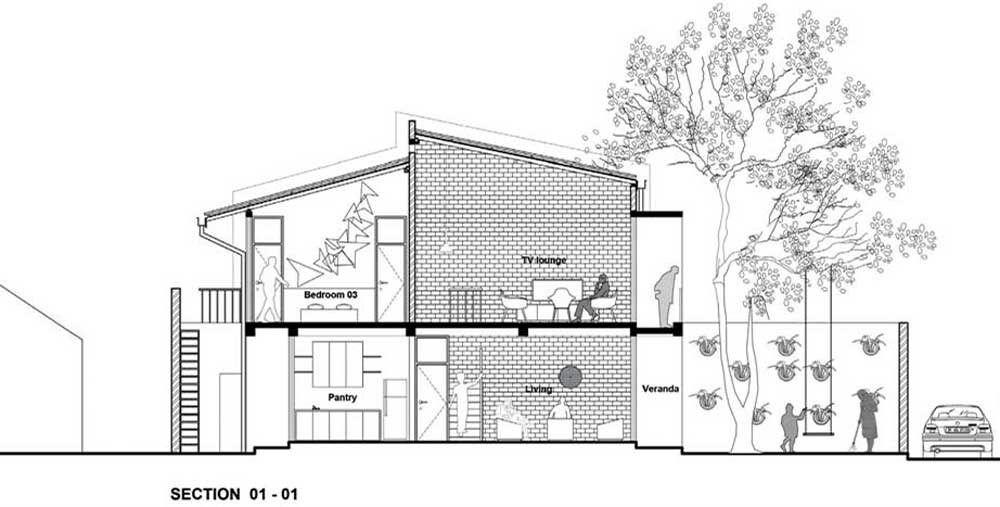 The subdivided plot had remains of built elements and a wide canopied mango tree that shaded the land. As a cost-effective initiative, the newly built fabric was woven around the existing elements, utilising the majority of them.
The subdivided plot had remains of built elements and a wide canopied mango tree that shaded the land. As a cost-effective initiative, the newly built fabric was woven around the existing elements, utilising the majority of them.
A washroom, maid’s toilet, water sump and septic tank, and the soakage pit of the existing house were incorporated as parts of the new residence.
Meanwhile, 150 mm by 225 mm structural columns were adopted in this house as another cost-saving initiative to facilitate a 150 mm single-leaf brick wall system as opposed to the double leaf walls.
The idea of designing a playfully dramatic space within an economical budget was explored in this project. The spaces are composed of clean-cut geometries, maintaining modern and minimal aesthetics throughout the house. And the longer elevations of the house are restricted by blind walls, thereby bringing in natural light and ventilation through the shorter front and rear elevations, and a skylight bordering the heart of the house.
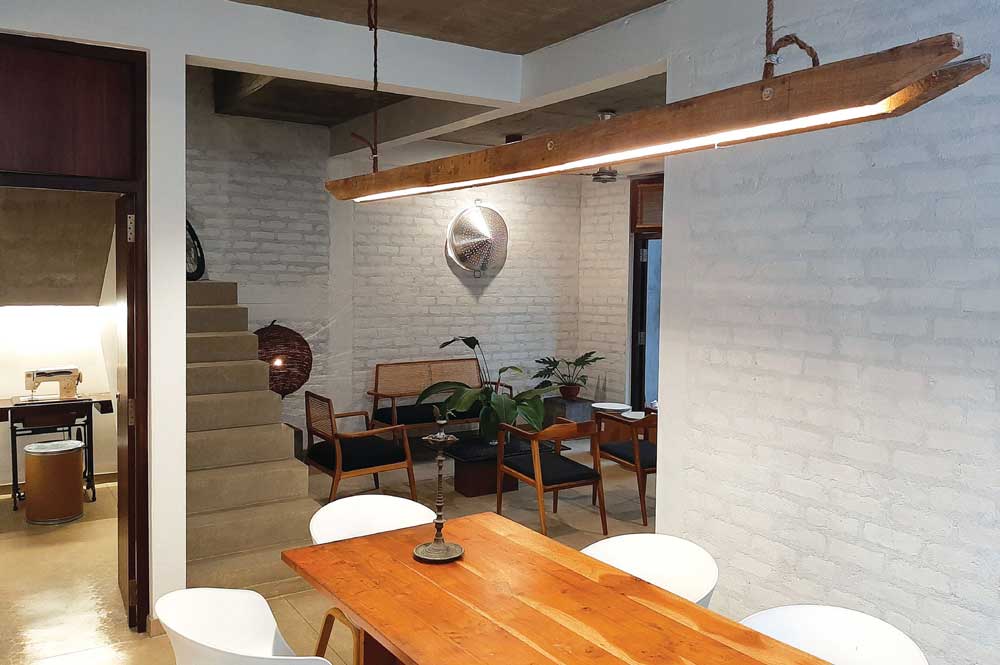 Furthermore, the textures of the raw materials in the interior spaces are left unconcealed, creating a richly patterned canvas of whites and greys. This approach was cost-effective while lending desirable aesthetics to the spaces.
Furthermore, the textures of the raw materials in the interior spaces are left unconcealed, creating a richly patterned canvas of whites and greys. This approach was cost-effective while lending desirable aesthetics to the spaces.
Old and discarded doors and windows were resized and reutilised to fashion new doors and windows for the house. The entrance gate to the house is an old steel gate refashioned by purposefully corroding the metal sheets.
This approach of reusing and upcycling was also used in designing lighting elements. The feature light fittings were designed using a discarded timber plank, a sphere formed using toddy palm flowers, metal funnels and strainers used in commercial kitchens. These features manipulate the light and shadows inside the spaces, and paint drama onto the raw, neutral coloured surfaces.
The furniture was carefully selected so as not to clutter the limited visual space. Minimal and delicate aesthetics with a neutral and earthy colour palette are maintained through furniture.
While the floor space was limited, the furniture was used to create interactive setups in every corner of the house. The interactive spaces encourage and invite the family to mingle and engage with each other.
The house was set back to preserve the mango tree, which has become a poetic focal point that shades it from the western sun. And the horizontal greenery continued to the vertical boundary walls, visually extending the limited green spaces of the tight plot. The rustic yet playful drama of the house continued to the landscape design.
Additionally, the rear space of the house acts as a small rear garden. The double height vertical green screen on the rear boundary wall shades the house from the eastern sun and acts as a privacy screen, visually camouflaging it from the industrial buildings. The green screen is designed by running creepers on a rope trellis.
A rusted metal wall sculpture of a spider residing on a web peeps through the greens, adding an element of surprise. The permeable nature of the screen helps to bring in light and ventilation while retaining the required privacy.
A scaffolding ladder runs along the green screen, giving access to the upper level balcony. These elements convert the rear garden into a recreational setup for relaxation.
The boundary walls bordering the front garden were turned into vertical gardens. On the right wall of the garden is a green feature mural designed with discarded three-wheeler tyre planters. The planters create a random pattern on the cement slurry painted wall. Creepers are left to freely take over the left side boundary wall.
The interactive mural designed by lining clay curd pot luminaires in an orderly grid adds to the drama of the free spreading greens. During festive occasions, the clay oil lamps inside the pots are lit up, illuminating the garden.
Hanging on a lower branch of the mango tree is a swing. Bordering the planter mural is a simply supported plank bench. This creates a cosy and comfortable setup for casual chitchat among the family under the shade of the mango tree.
A mindfully designed dwelling, no matter the size, can be an oasis to a family in need of a break from busy modern-day lifestyles.
PROJECT DETAILS
Principal architect: Architect Ranga Dayasena
Architectural firm: Axis Chartered Architects
Client: Dilshan De Silva
Area: 950 square feet
Structural engineer: Engineer Indika Surendra
Contractor: H. D. R. Jayasena
WRITTEN BY
Architect Kusumitha Gamage
PHOTOGRAPHY
Architect Janadithya Hewarachchi


