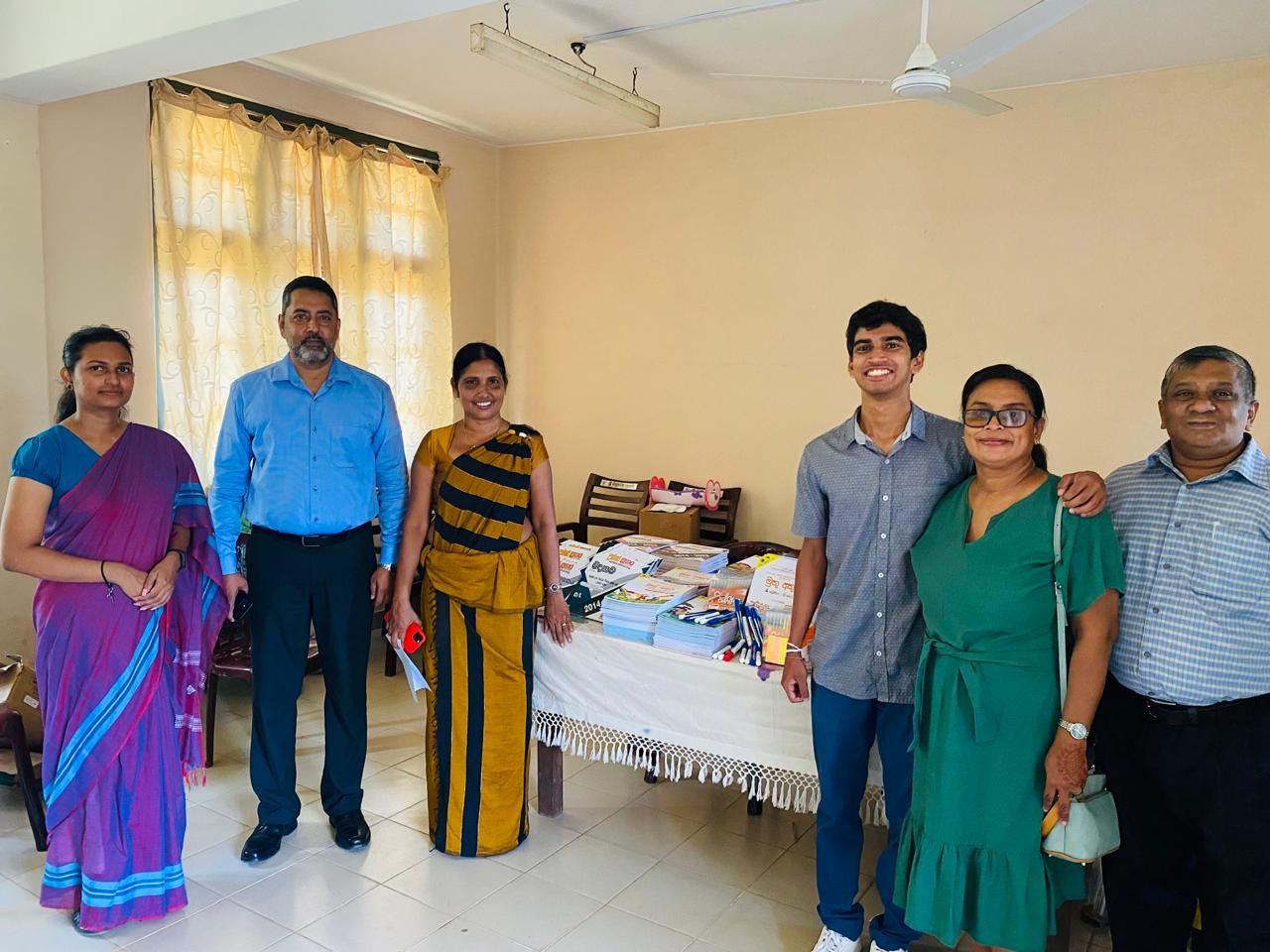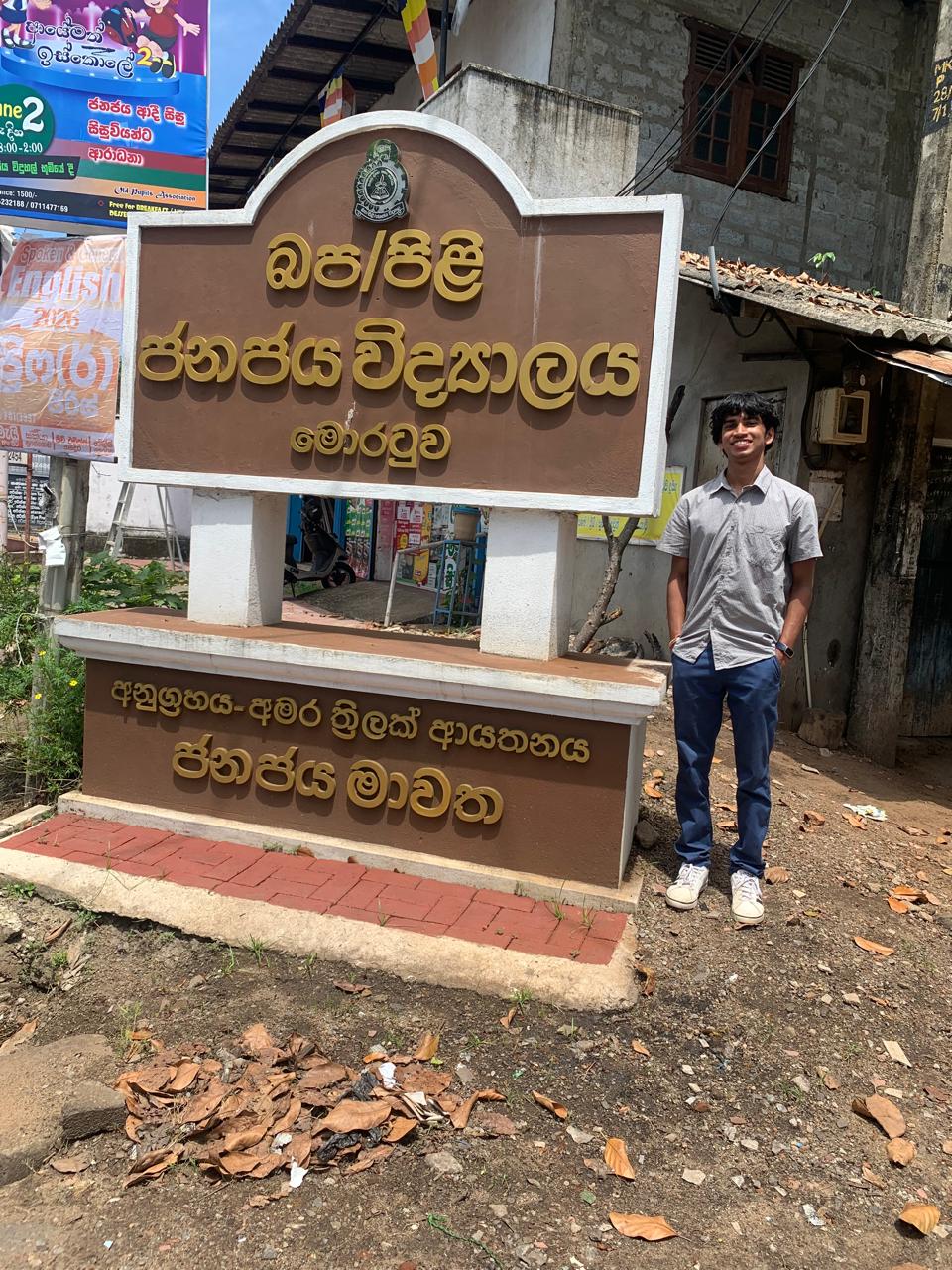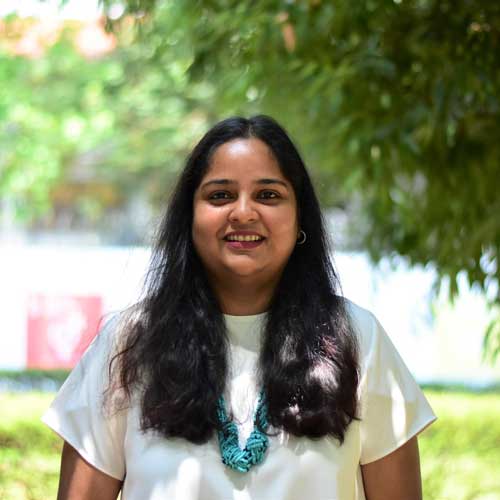GREEN BUILDING
Green building: take inspiration from these sustainable property designs
 Some properties are more than just beautifully designed – they can be good for the environment too. The trend towards green building is no longer just limited to the western world. In emerging property markets around the globe, sustainable design is starting to take off.
Some properties are more than just beautifully designed – they can be good for the environment too. The trend towards green building is no longer just limited to the western world. In emerging property markets around the globe, sustainable design is starting to take off.
A recent report from McGraw-Hill Construction revealed that green building is taking hold around the world, with this growth not limited to one geographic region or market. In fact, more than half the architects, engineers and contractors surveyed for the report predicted that the bulk of their work would be green by 2015.
From supertall towers to small local projects, here are some inspiring examples of sustainable, environmentally-friendly property design in the countries where Lamudi operates.
The home: Straw bale houses, Pakistan
Since 2005, more than 400,000 people have died in earthquakes in developing countries. In Pakistan, one organisation has found a sustainable building design that can withstand these disasters and reduce the loss of life.
Pakistan Straw Bale and Appropriate Building (or PAKSBAB) uses local and renewable materials to build homes that are both earthquake resistant and energy efficient. The properties are also affordable – costing about half that of conventional brick and concrete properties – making micro-mortgages feasible for locals.
While the cost of building straw bale properties can be as high as other modern construction costs, PAKSBAB offers one point of difference. The not-for-profit has utilised simple load bearing designs, in which the straw bale walls support the roof load so the structure can resist earthquakes and strong winds. This unique design significantly reduces the cost of construction and can last more than 100 years.
The library: King Fahad National Library, Saudi Arabia
This wholescale refurbishment and extension of the National Library in the capital Riyadh was completed in late 2013. The new building is a blend of the old and new: its modern cuboid shape surrounds the old building on all sides. Encased inside, the old building operates as an internal stack. The new building’s filigree textile facade also follows in the style of traditional Middle Eastern architecture.
With outside temperatures reaching up to 50º celsius, this unique facade provides both maximum protection from the sun and an optimal level of light penetration inside the building. The steel cable structure has a solar penetration level of only 7 per cent while still making it possible to look both in and out of the library. The architects used methods and technologies that were a first for the Arab world to achieve both energy efficiency and a high level of thermal comfort.
“The theme of sustainability using up-to-date energy concepts and rational building structures runs through all our activities as a crucial idea that is taken for granted,” Prof Eckhard Gerber from Gerber Architekten says.
The skyscraper: Pertamina Tower, Jakarta
Rising 500m above Indonesia’s capital, the Pertamina Tower will be the headquarters of the country’s state-owned energy company. The building is billed as the world’s first skyscraper which has sustainable strategies at the core of its design. With a rounded top that opens up at the crown, the design creates a ‘wind funnel’ to take advantage of prevailing winds to generate energy.
In addition, the curved design of the facade will mitigate solar heat gain year round while exterior sun shades will both improve the interior working environment and help save energy. Scheduled to be finished in 2020, the development has an ambitious goal: to become a zero net energy building.






