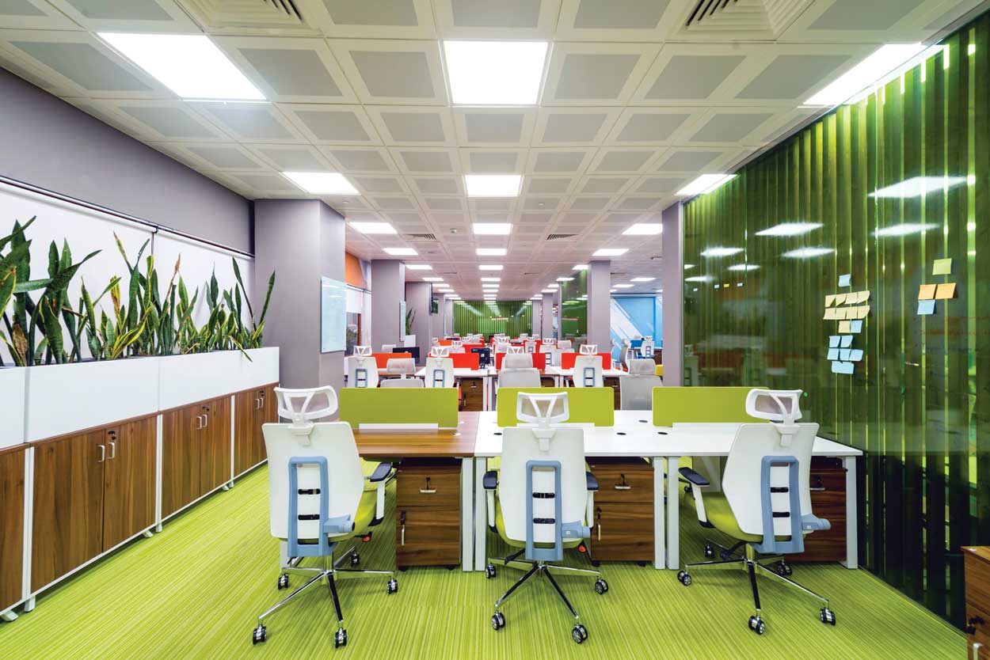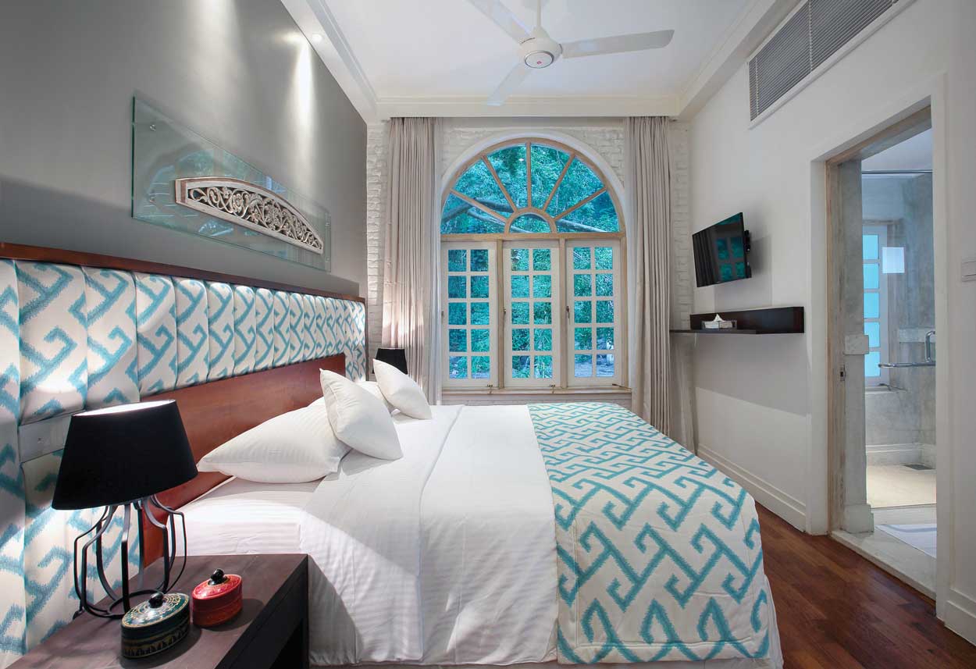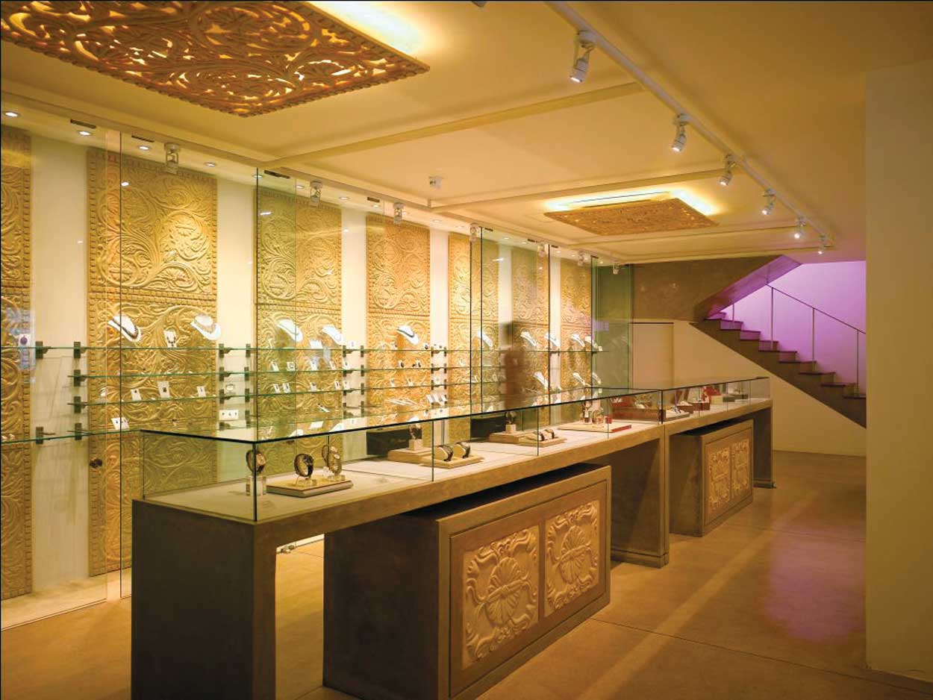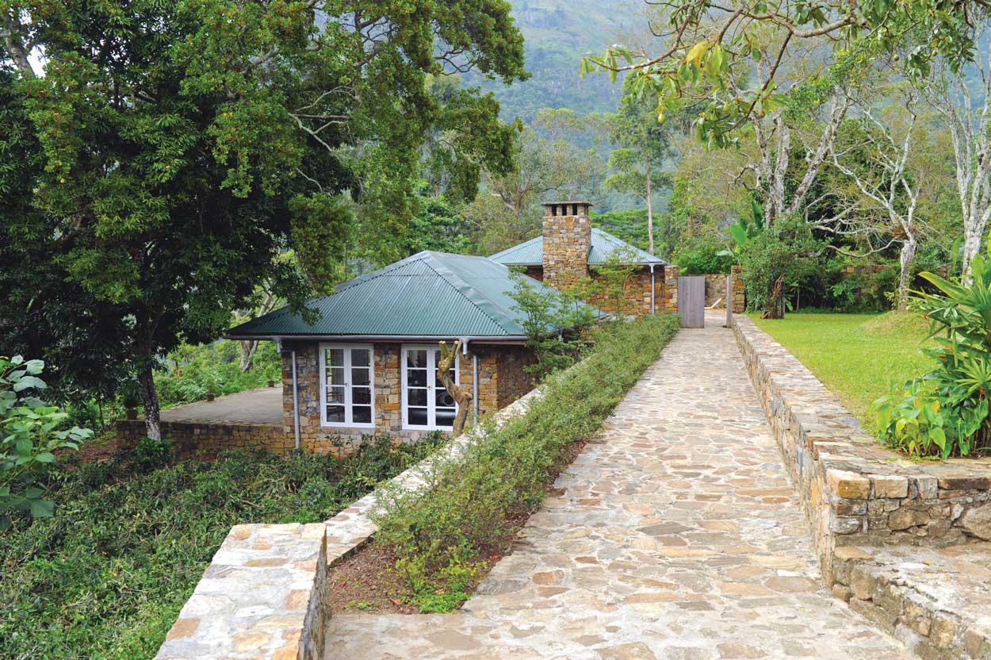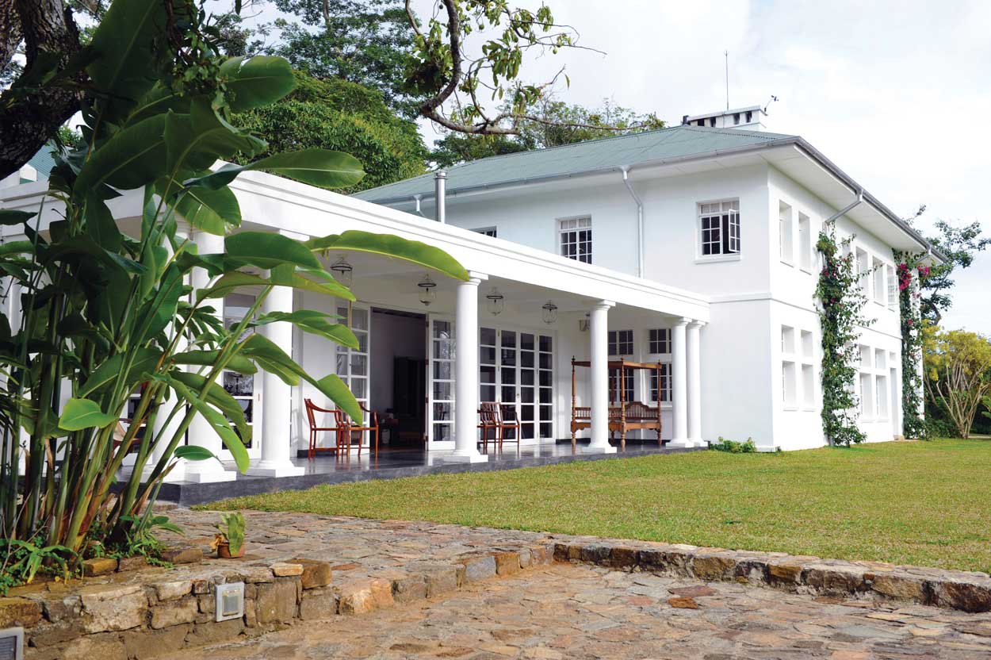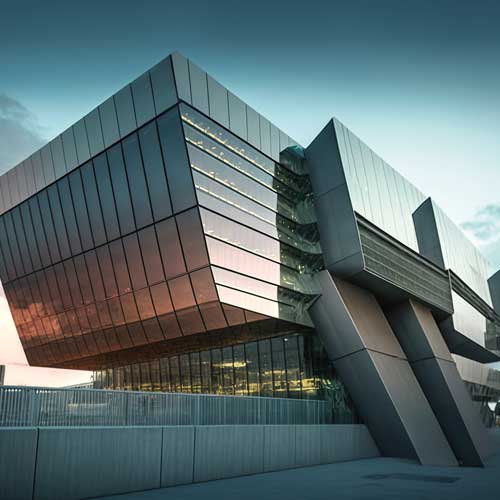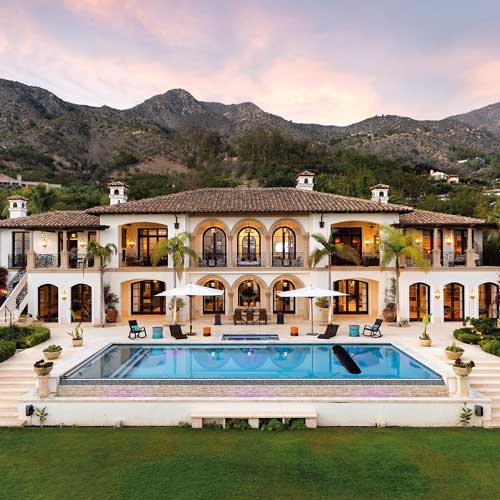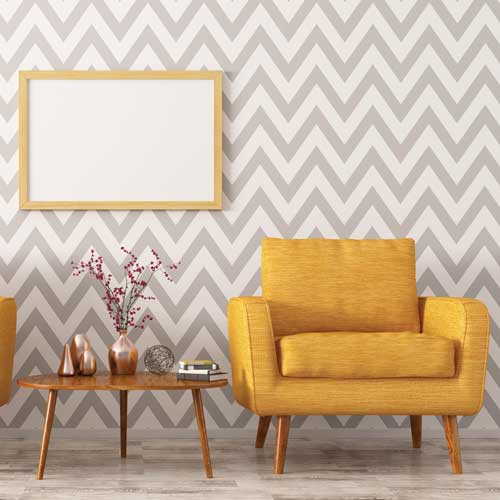DESIGNED TO ELEVATE
Creating spaces where people can heal and thrive
Danya Udukumbure in conversation with Nicola Jayasundera
She desired the adventures that a career in engineering offered and followed in the footsteps of her father who was an irrigation engineer – and as Danya Udukumbure harboured a more creative side, she studied architecture. She has her own practice that includes a range of significant projects.
Her aim is to create spaces that ‘elevate’ people. She wants to uplift them in spirit, comfort and safety, as well as improve their standard of living. Danya believes architecture can create environments that impact the thinking and behaviour of those who use them.
Q: In your opinion, how does architecture contribute to the growth of a culture?
A: The ideas, customs and behaviour of a particular society reflect its culture, and include the arts and other human intellectual achievements. Architecture is the physical manifestation of people’s needs, activities and beliefs, in the form of spaces for living and gathering.
In other words, architecture is a direct expression of a culture, which in turn defines its architecture. So if architecture evolves in a particular society, so does its culture.
Q: How do architects balance design, functionality and aesthetics in today’s context?
A: The Roman architect Vitruvius simply explained the timeless formula for great architecture. It should fulfil the three principles of durability, utility and beauty. In good architecture, none of these three elements will be compromised.
Durability means it should stand up robustly and remain in good condition. Utility implies usefulness and suiting the intended purpose. And beautiful architecture must delight people and raise their spirits.
I start working on a design by prioritising the function – following the principle of ‘form follows function.’ Then I design the form and articulate it by selecting appropriate materials. Design aesthetics is fundamental throughout the process from inception to completion, and so are cost and quality.
Q: Are architects able to face the challenges to urban design?
A: Urban design is an interdisciplinary field, which brings together all built environment professions including architecture. While it’s concerned with shaping entire cities, architecture primarily focusses on individual buildings. However, the correlation of the two is inseparable.
The nexus between architecture and urban design is where private and public domains meet.
Architects are expected to create the built environment, which enables cities to come to life and create pleasurable environments for those who live, work and visit every day. Well designed neighbourhoods inspire their residents and provide solutions for the environmental and health crises we currently face.
Q: Can environmentally appropriate design solutions be promoted?
A: Over half the world’s population now live in urban areas. Therefore, to have impactful solutions, thinking must begin at the macro level. So national level planning defines areas for development and preservation.
Compact cities with development grouped around public transport and infrastructure are more sustainable than haphazard development projects. The built environment can contribute to this by responding to local context, climate, materials, construction methods and so on.
An overall awareness of the possibilities should be communicated to the public so that as a society, we can collectively make a meaningful difference.


