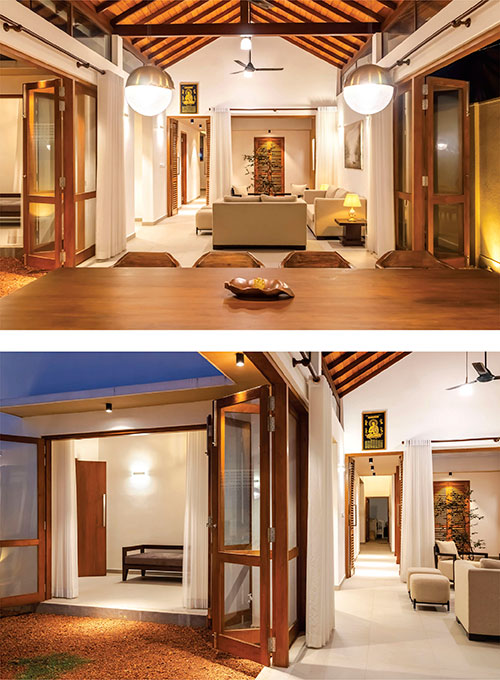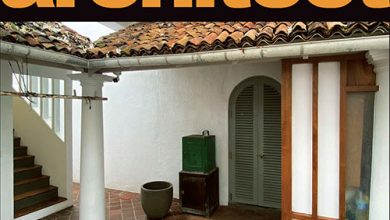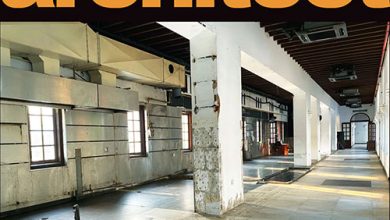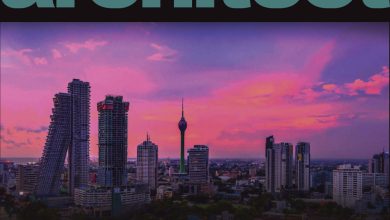HOUSE & DESIGN
COURTYARD HOUSE
AN ECOLOGICALLY SENSITIVE HOME – WADDUWA
BY INFEEL Architects
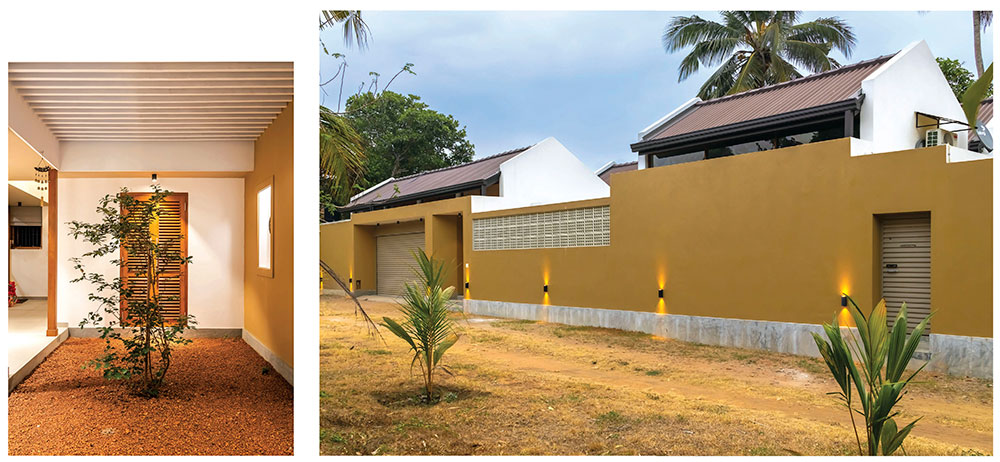
The Courtyard House is designed to integrate seamlessly with the surrounding nature through a series of courtyards.
The three bedroom residence is located in a commercial neighbourhood in the city of Wadduwa – a densely populated urban area. The architect’s main intention was to create a peaceful house that offers a retreat from the hustle and bustle of the surrounding environment. In achieving this vision, the courtyards play a key role in creating an open and free layout, with spaces designed for movement, gathering and joy – where nature becomes a defining element of the home’s identity. The courtyards bring plenty of natural light, airflow and greenery into the interior, creating an ecologically sensitive home. As a result, the house stands as a serene element, harmonising with nature and showcasing the architect’s vision of peace.
The Courtyard House is made up of several gabled volumes oriented towards courtyards. These volumes are mindfully composed to emphasise their connection to the surrounding nature. Beyond forming physical links, the courtyards create psychological connections, resulting in a comfortable, conscious and harmonious living environment.
Each space in the house features high ceilings fixed to the gabled roofs. Above the peripheral walls runs a narrow linear strip of glass, enhancing the spaciousness of the house. Stepping along the entrance pathway and throughout the house, framed views of a sequence of garden spaces evoke the architect’s desired ambiance of tranquillity. The wide open courtyards and pathways together create a spatial experience that seamlessly connects the indoors and outdoors and fosters a harmonious fusion. All bedrooms face garden areas, with volumes and spatial relationships carefully articulated.
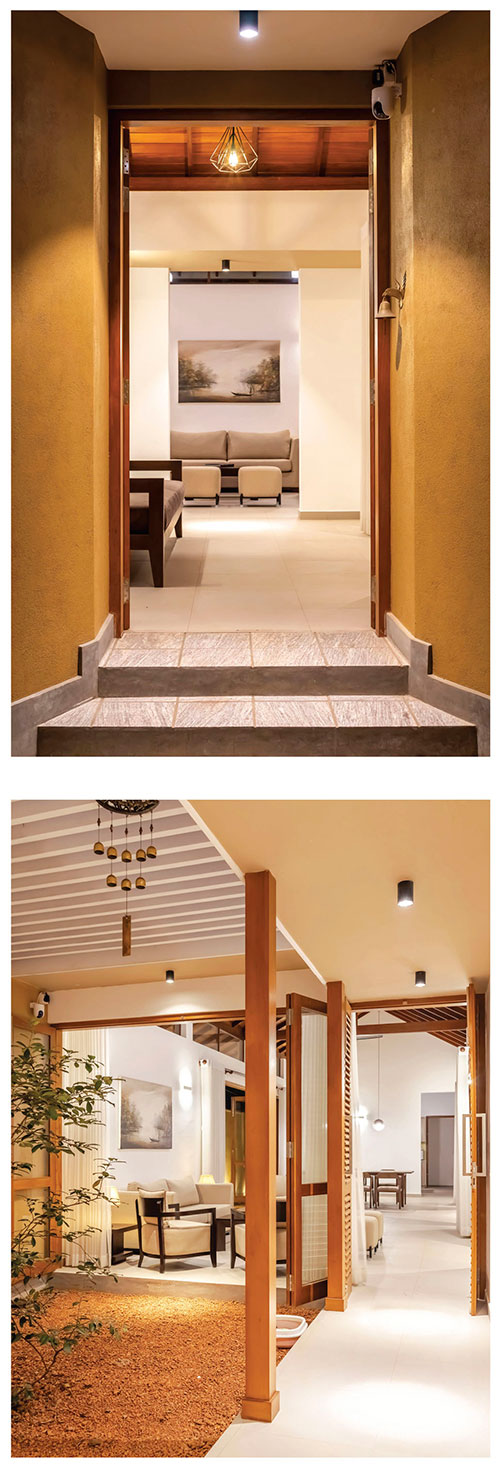
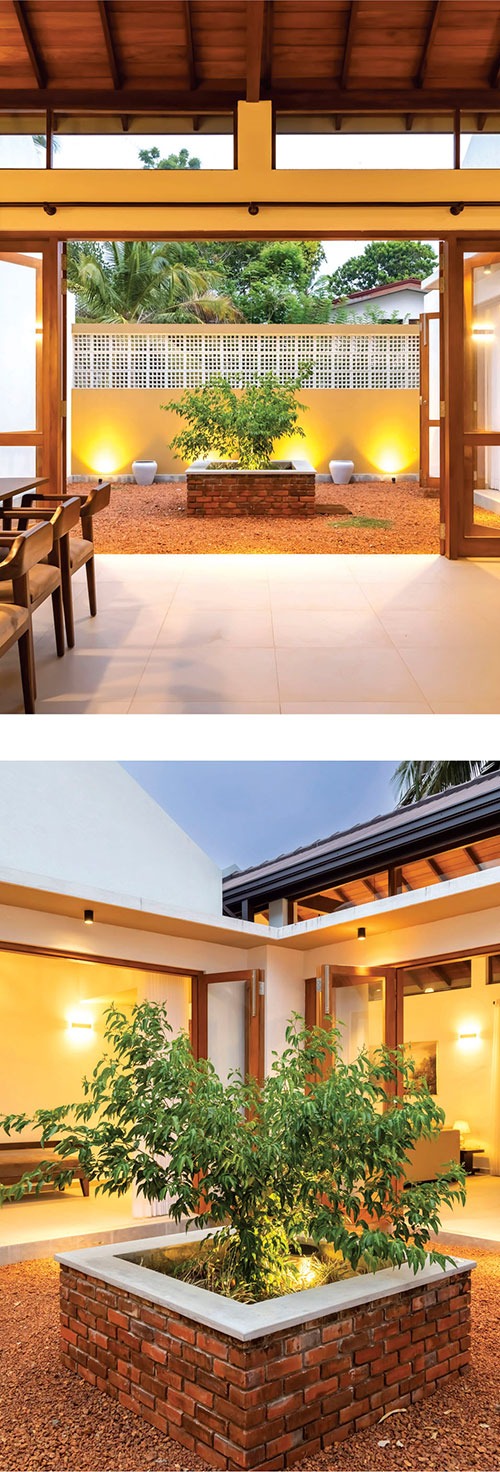
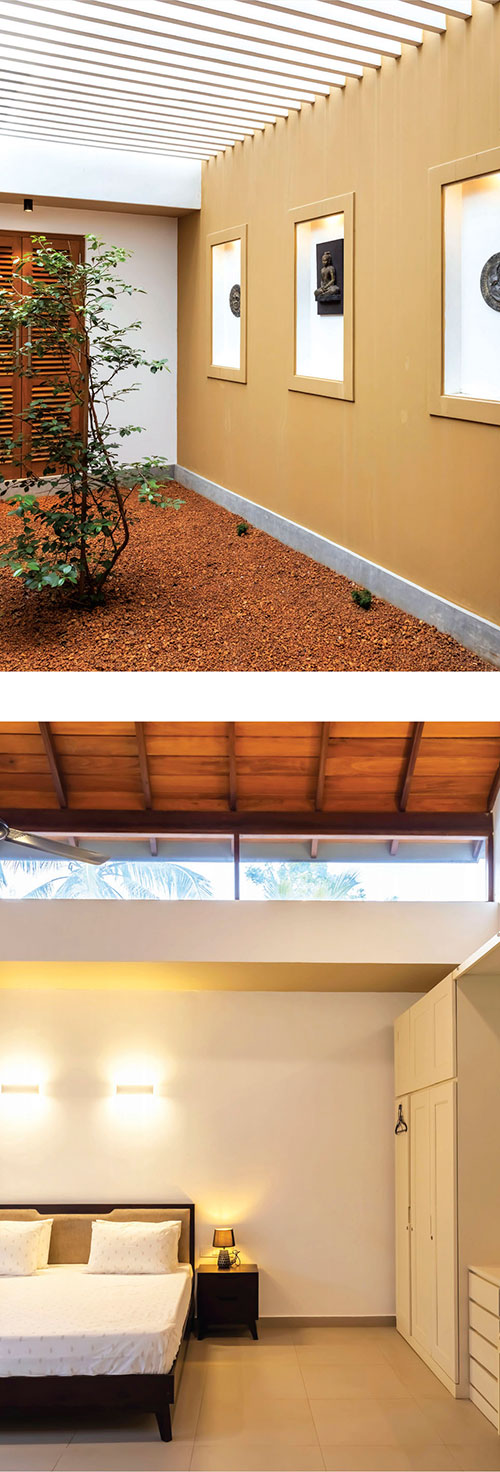
The continuity of the external envelope shapes and refines the architectural form, maintaining a balance between the gabled building elements and the voids of open courtyards. The expansive openings with sliding, folding doors create a seamless visual connection to the outdoors, allowing the natural landscape to seep into the living areas.
The colour palette complements the site’s immediate context. The whitewashed interiors and earthy coloured exteriors together evoke a sense of warmth and comfort for the inhabitants. The interiors are styled with calming tones in the furniture, fittings, artwork and lighting. Warm wood accents, earthy hues and matte finishes contribute to a tranquil environment that offers solace from the relentless chaos of city life.
PROJECT DETAILS
Principal Architect:
Architectural Firm:
Project Type:
Floor Area:
PHOTOGRAPHY
Archt. Hasindu Atapattu
Archt. Manisha Kariyawasam
INFEEL Architects
New construction
3,200 sq ft
Thadshan Yoges Archphotography

