DUAL PURPOSE RESIDENCE
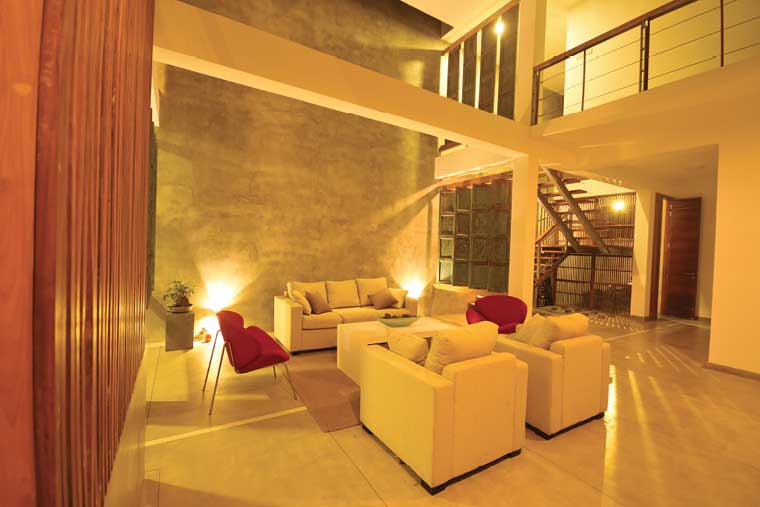
Designing this home cum office was an architect’s dream. Located in a tranquil part of Malabe, it sits on 25 perches of land that’s surrounded by low-rise residential dwellings. The house consists of two floors and spans approximately 3,000 sq ft. There’s a living room, a dining room, a pantry, a kitchen and a TV lobby, all of which are blessed with natural lighting. Because of the high ceilings, the house has an even more spacious feel to it. An ornate front door welcomes visitors to the home and the living room is fed with greenery through doors that open out onto the garden. The living and dining spaces are separated by tall slats that enable light to pass through while a floating staircase ensures that light filters through rather than being blocked. The architect’s office, which occupies 1,300 sq ft, consists of two car parking bays, a reception area, a small pantry, a staff dining area, an office toilet and a conference room. The calm surroundings provide the owner with the peace and quiet that’s needed to produce creative output. Overall, the house displays contemporary Sri Lankan architecture, which maximises the use of natural ventilation and light.
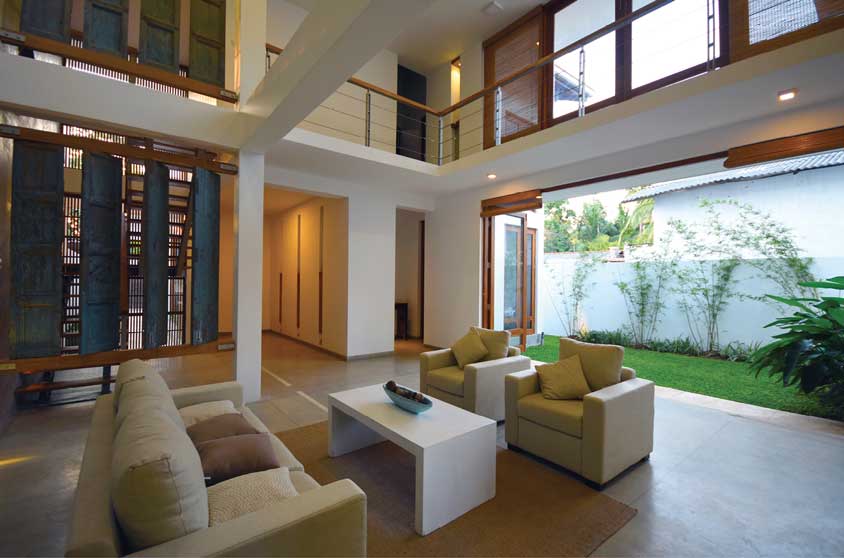
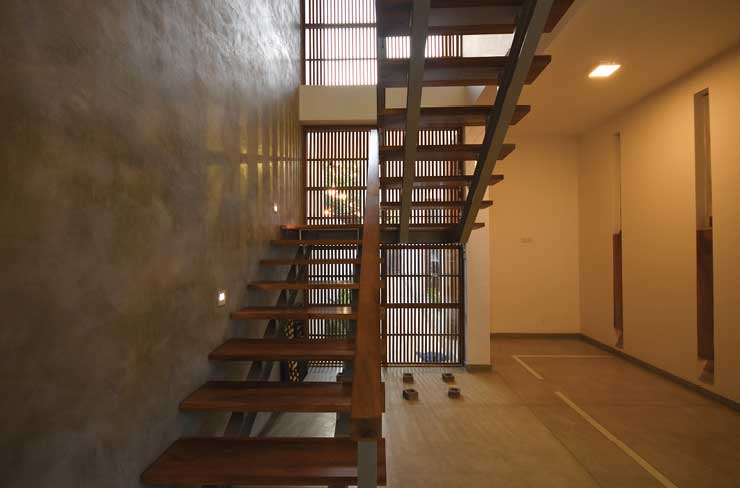
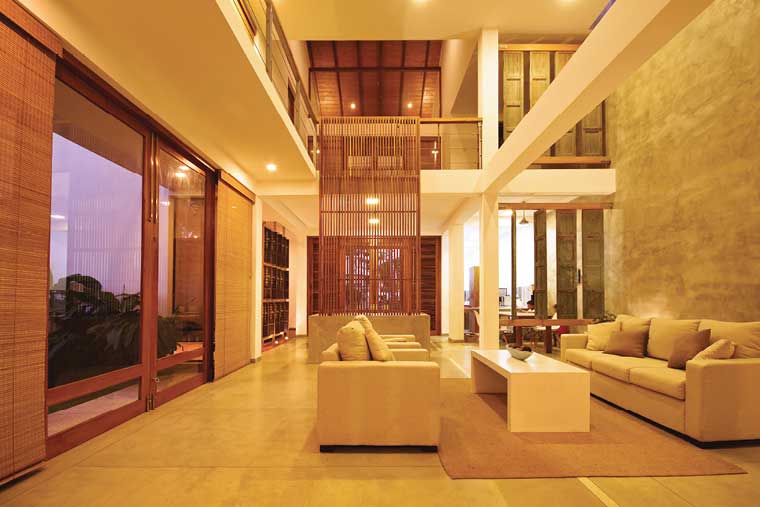
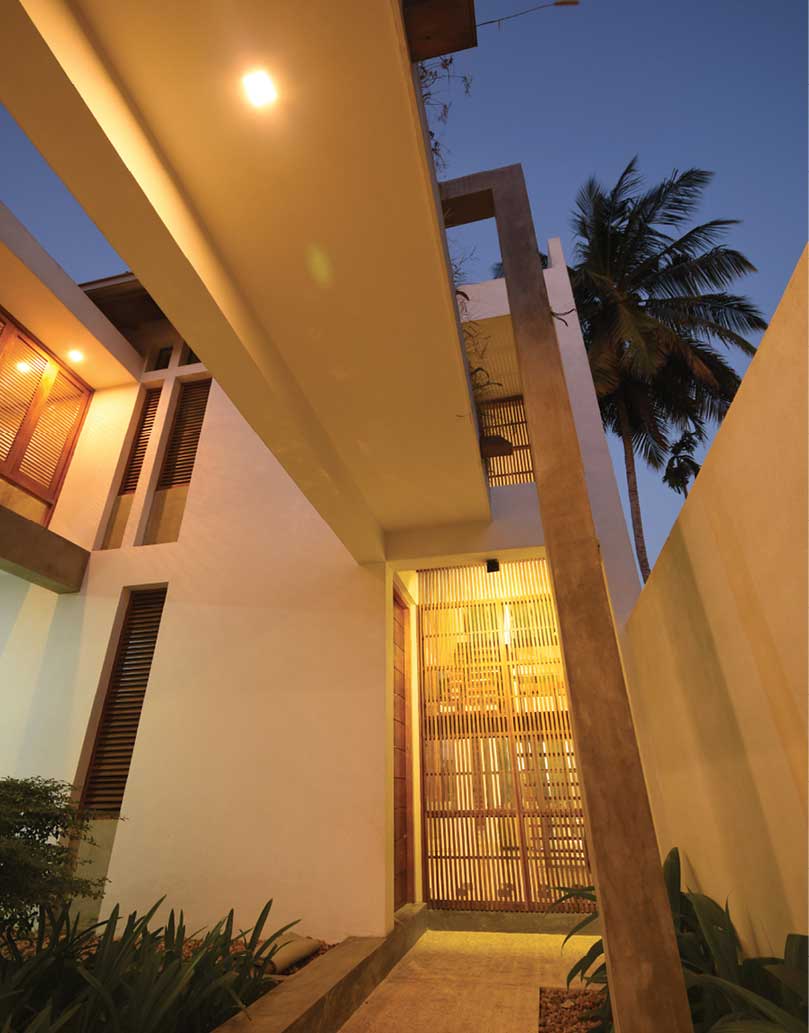
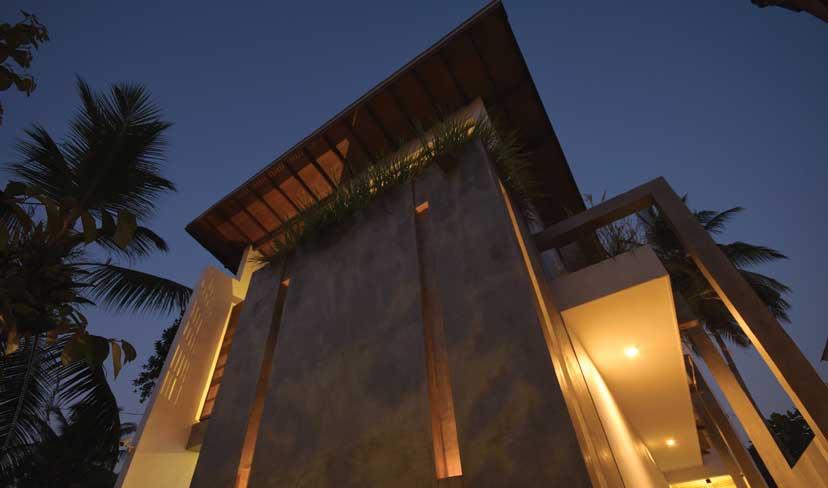
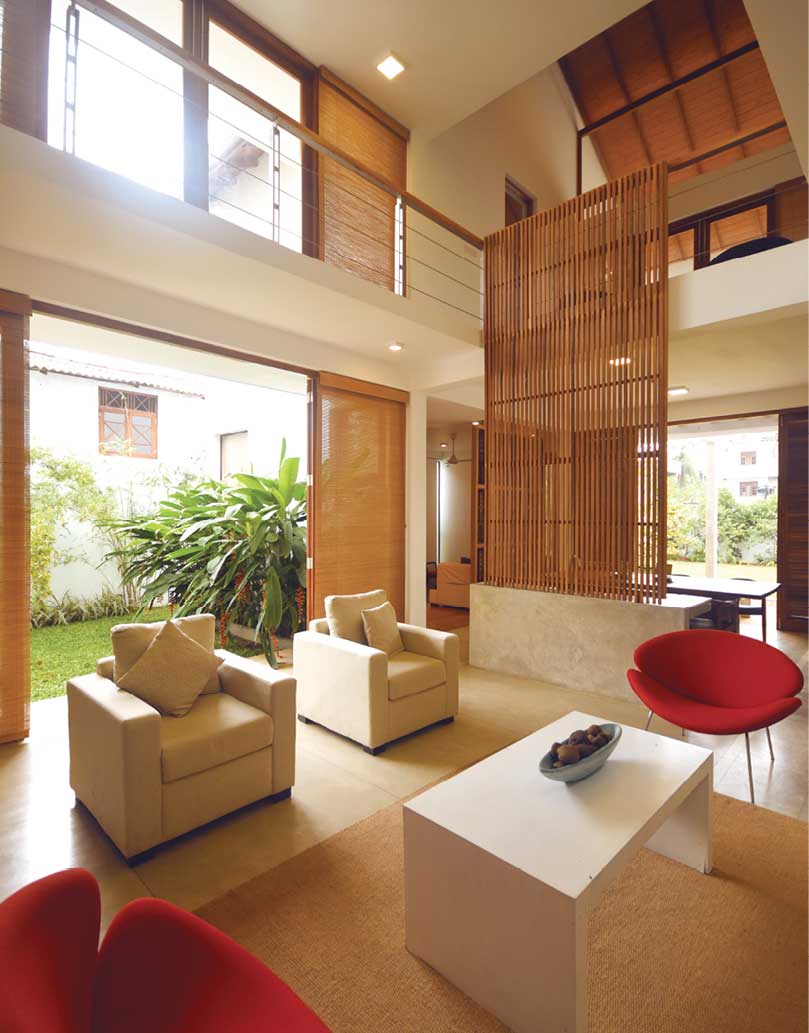
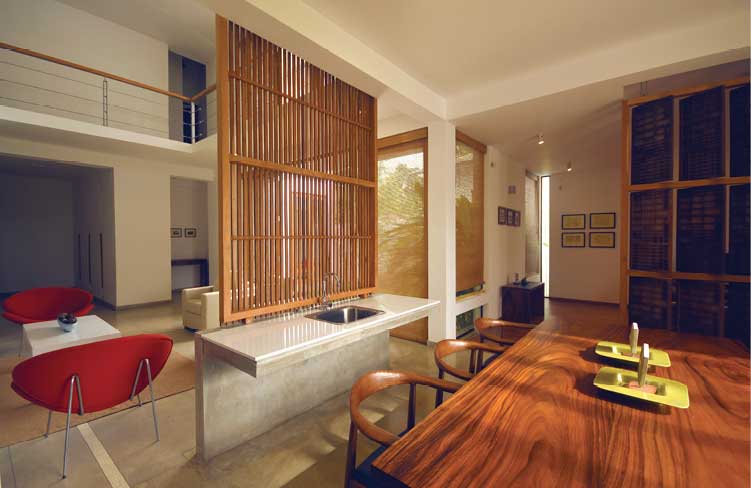
COMPANY Gayan Herath Chartered Architects
LOCATION Malabe
COST Rs. 30 million
DURATION 18 months
PHOTOGRAPHY Prageeth Wimalarathne




